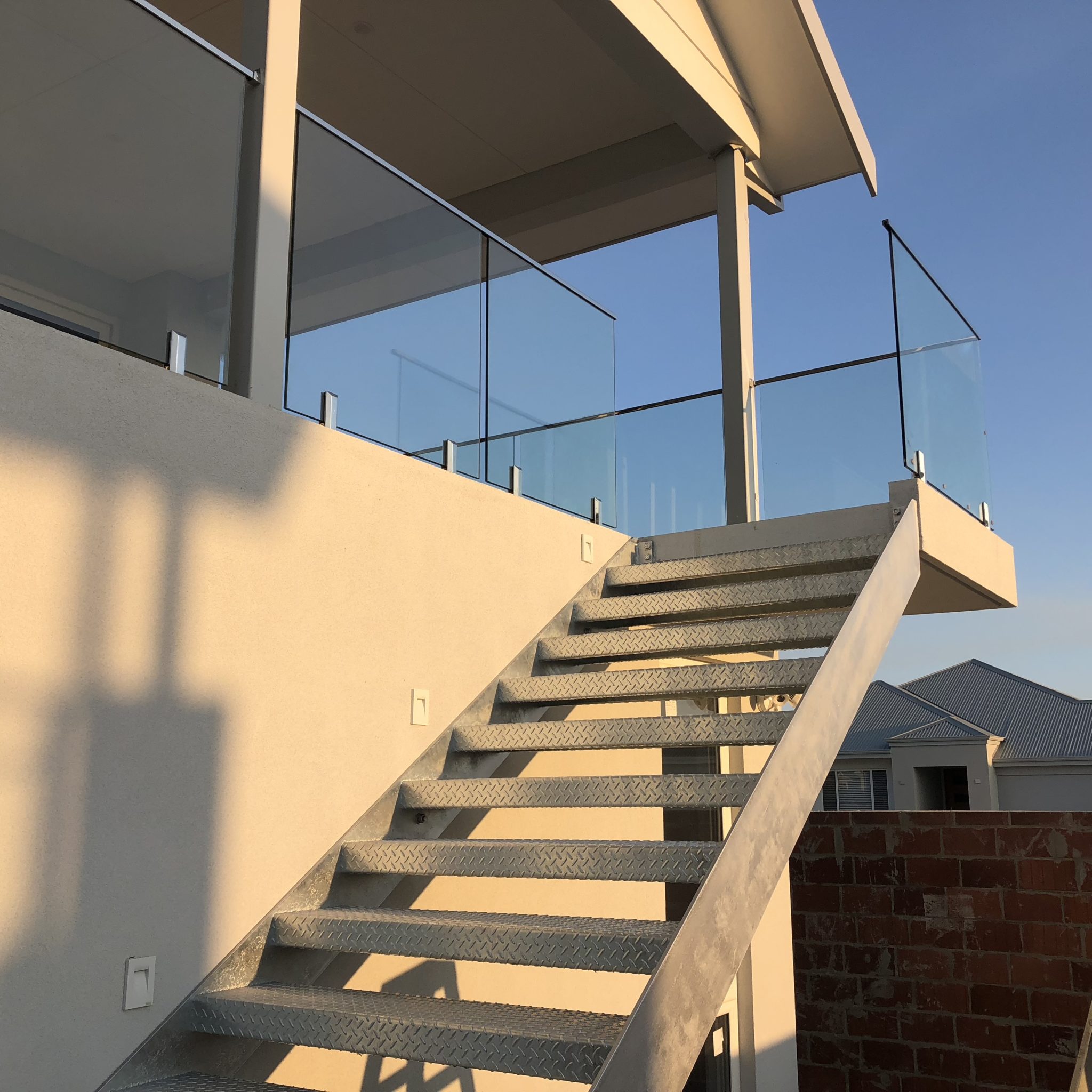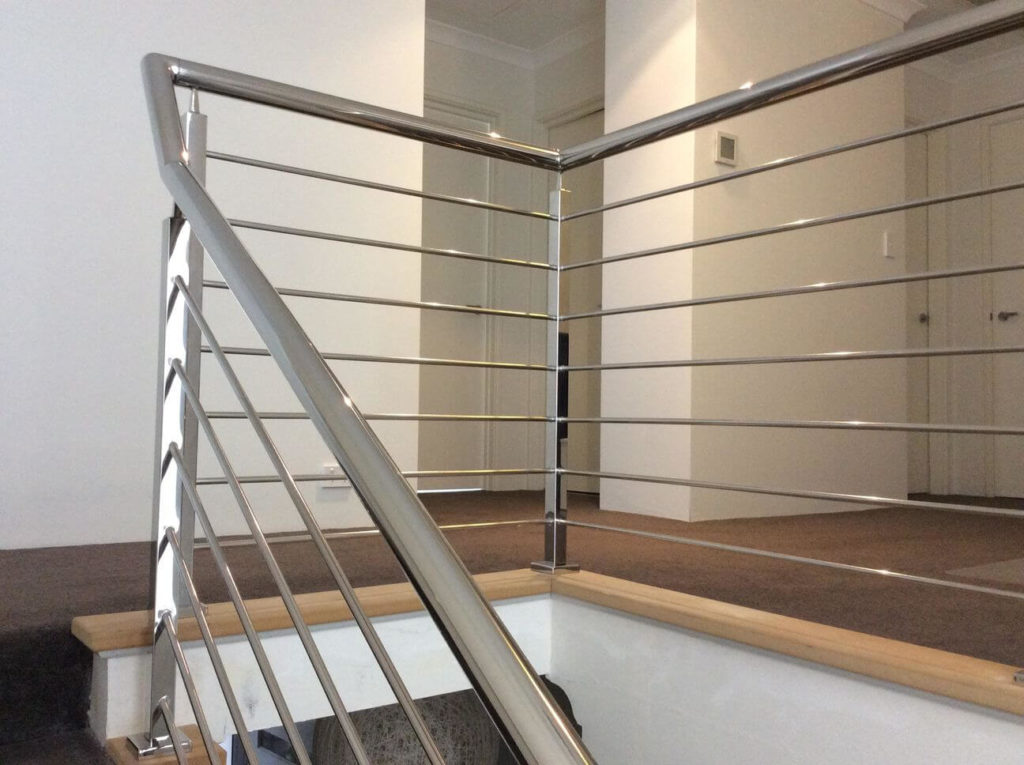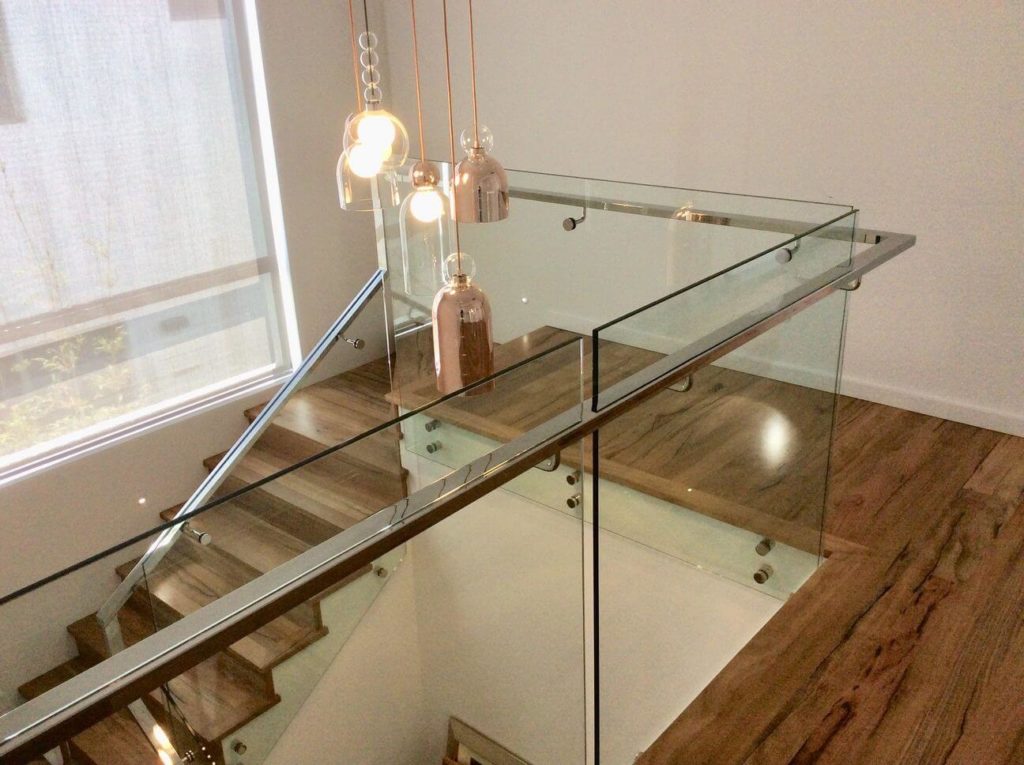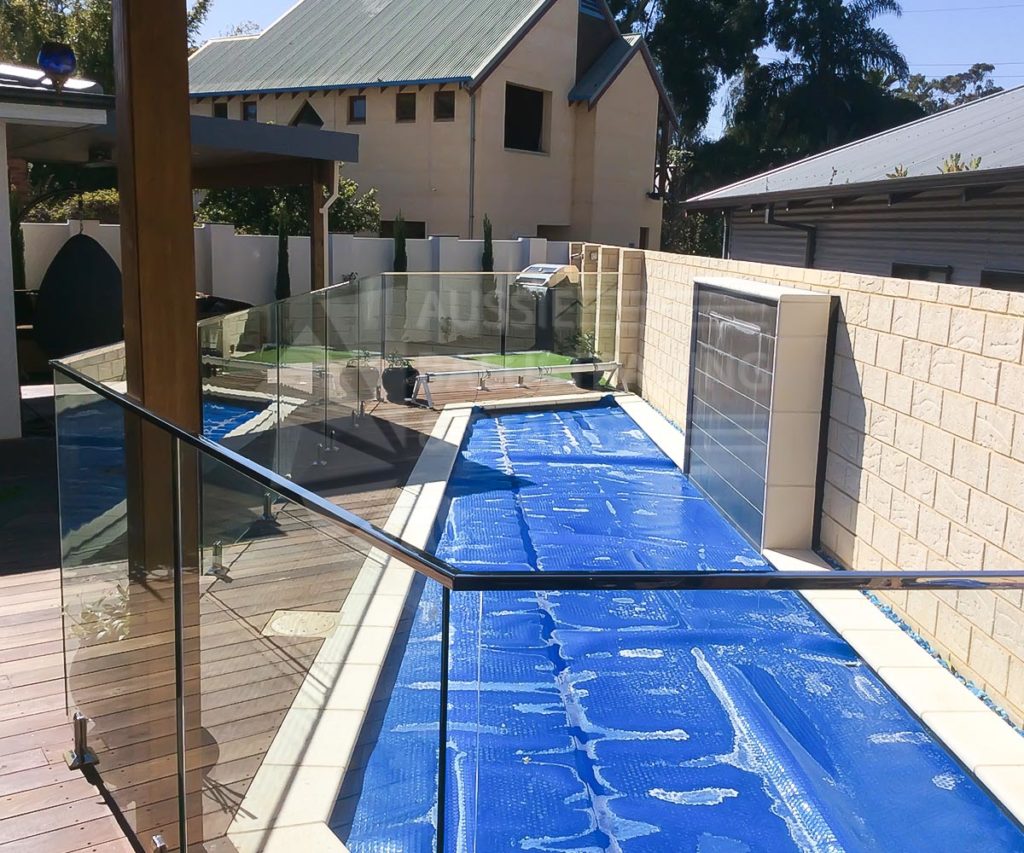Before constructing a new house or renovating an existing one, one of the most important aspects of your home that you’ll have to take into consideration is the staircase. This is because it will be a central part of the home, and can sometimes make or break the entire design of the place.
In this guide, we’ll go over four points that you need to consider when choosing a staircase for your house.
1. Amount of Available Space
The first factor that you’ll have to consider when building a staircase is how much room you have to place it. For tighter spaces, both spiral and L-shaped staircases work well. This is because they have small footprints that can make efficient use of even the tightest corners.
For average-sized rooms, a straight staircase would be the best choice as this is the most natural and comfortable way for a person to walk up or down a flight of stairs.
If you have a large enough area, you can opt for fancier S- or U-shape ones. Helical staircases also fall into this category. With these options, you can make a very bold statement in your home’s design.
Another type of staircase that isn’t considered a shape is the open staircase. These are stairs that do not have risers and appear to be floating on air. The design allows for a more airy feel since you don’t have any structure underneath the steps.
2. Budget
Next, consider your budget as it will determine the staircase’s design and materials that you can go for. Know that traditional staircases are usually made of wood, stone, or iron. If you want a more contemporary look, however, you can make use of modern materials like stainless steel, acrylic, and glass. Alternatively, you can also use a combination of different materials to build a staircase that stands out.
For this step, be sure to ask for multiple quotes from different suppliers and contractors so that you can find the best price that will fit your budget.
3. The Home’s Occupants
One aspect that many people overlook when choosing a staircase is the people who will actually be using it every day. For instance, if there are elderly or handicapped folk in the home, it wouldn’t be advisable to have long, steep flights of stairs without any handrails. Similarly, open staircases might not be ideal if you have children or toddlers in the home, as they may accidentally fall through the gaps.
4. Local Building Regulations
Keep in mind that your local building codes may require certain specifications that your staircase’s design must meet. Some examples may include the dimensions of each step, the distance between each step, and handrail positions. These regulations vary from place to place, so it’s best to consult with an expert to verify whether or not your design adheres to these standards.
Final Words
Finding the perfect staircase for your home isn’t a difficult job, but it’s good to put some deep thought into the decision. Because it’s a part of your house that will be used most of the time, you will want to make sure that you select one that will fit your needs and the needs of everyone in your household.
If you’re looking for custom staircase manufactures in Perth, get in touch with us today to see how we can help.



