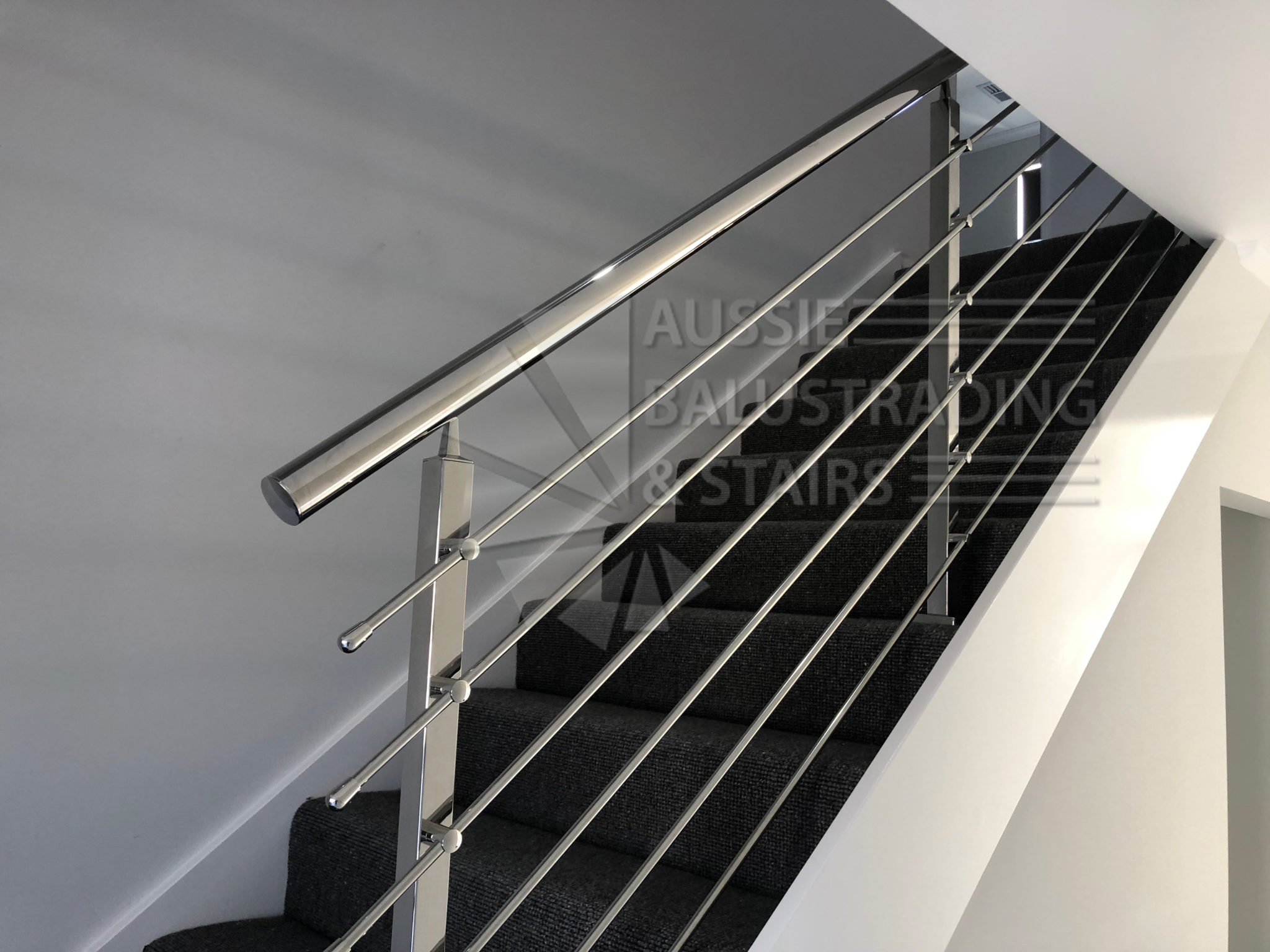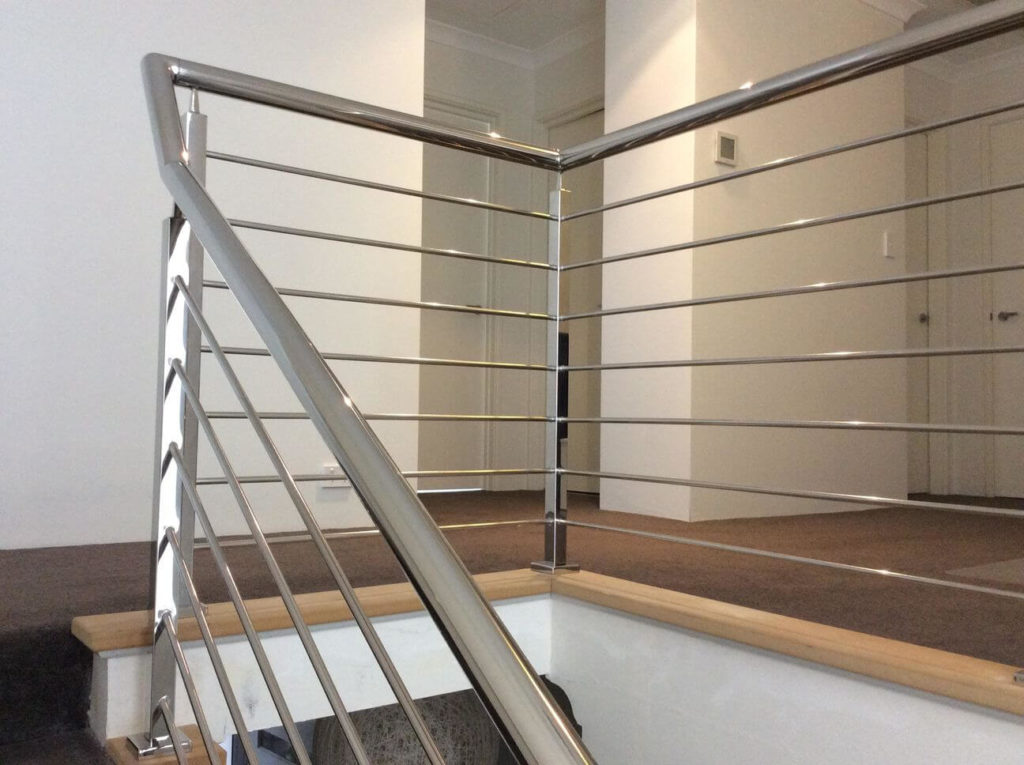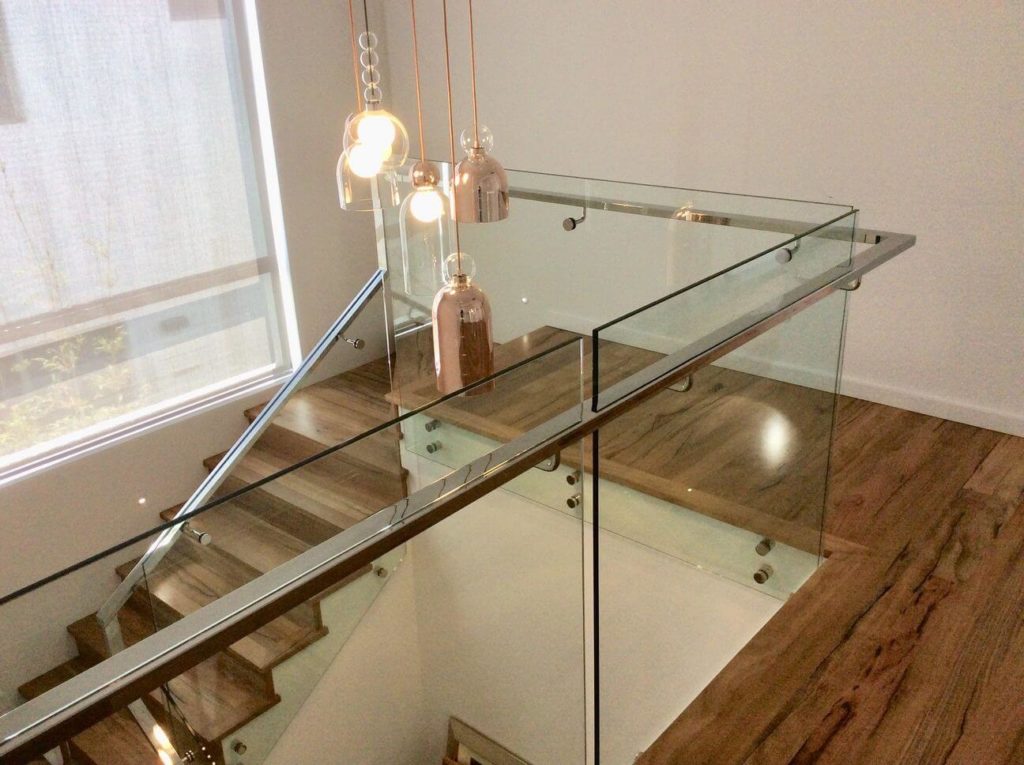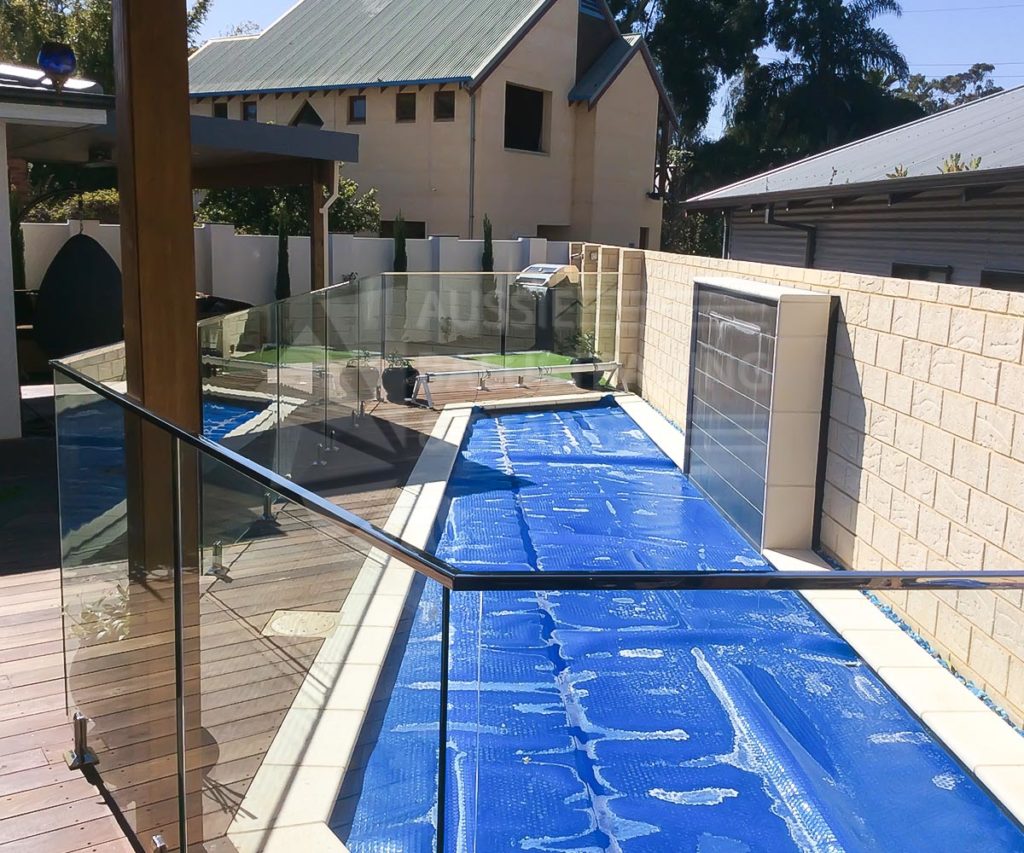Typically, one would view a staircase as a whole, a part of a place’s interior design or landscaping. However, staircases have many components, and not everyone is familiar with these.
When a property owner is having stairs installed, he must familiarise himself with the terminologies for the different components. Balustrades consist of more than just metal, wood and glass; here are some terms to remember when embarking on a project that involves stairs.
Treads, risers, and nosings
The vertical surface of the stair is the riser, while the tread is the horizontal one, the area that directly supports the feet as one climbs or descends. Finally, the nosing is the overhanging portion, the part that transitions the tread into the riser.
Stair builders will talk to clients about the rise and run of stairs. The rise is the vertical distance from one tread to another. The run, meanwhile, is the measurement from one riser to another, excluding the nosing.
A flight of stairs need around ten to 12 steps. If you have more or fewer steps than this number, it puts people at risk for tripping on their feet or the treads. Short or long flights are dangerous for homes with seniors, differently-abled persons, or children. Likewise, the height of the riser matters as well; keeping these between 152mm to 330 mm is ideal.
Railings and related parts
The part that you touch with your hand as you go up and down the stairs are the handrails. Posts or newels are the vertical parts that connect this component to the floor or the stairs.
In between posts, you will find spindles, which are metal or wood structures interspersed to provide a safety barrier for the people using the stairs. Lastly, you have the shoe, which is the plate where builders set the spindles or glass.
The stringer and its components
Apart from spindles and shoe, another structure that provides support is the stringer. There are different types of stringers, and all of them contribute to the staircase’s stability and integrity.
A western-style stringer is also called a routered or housed stringer. From the side, it looks like a plank or a ribbon connecting one level of treads and risers to another. On the inside vertical surface, you will find the stringer fascia, the finished portion that is often flush against a wall.
The top face of the routered stringer is a separate component called a stringer capping. Lastly, the shoe mould covers the gap from the shoe to the drywall surface that supports it. Consult a Perth stair manufacturer about how these components could combine in your local project.
Common stair and tread designs
Treads can also be straight—the nosing consists of a clean line, with no front edge curve. Alternatively, they can be convex, with a curved front edge. Curved or spiral staircases use convex treads.
Western stringers can be closed or open. There are also eastern stringers, which have cut-out rises and runs, and mono stringers, which use a single ‘beam’ supporting the stairs from the centres. Staircases with mono stringers do not have risers, and modern builds are often the ones that use it.
Conclusion
When having a staircase built, it is not enough to show a photo of the peg to the builders and hope they understand. A client needs to know what style fits his property, how modifying each component would change the whole, and what his building’s occupants need for comfort and convenience.
For stairs that perfectly complement any design project, get in touch with Aussie Balustrading & Stairs today. We are Perth stair manufacturers offering everything from traditional to contemporary and even customised designs. Get a quote today or call us for enquiries!



