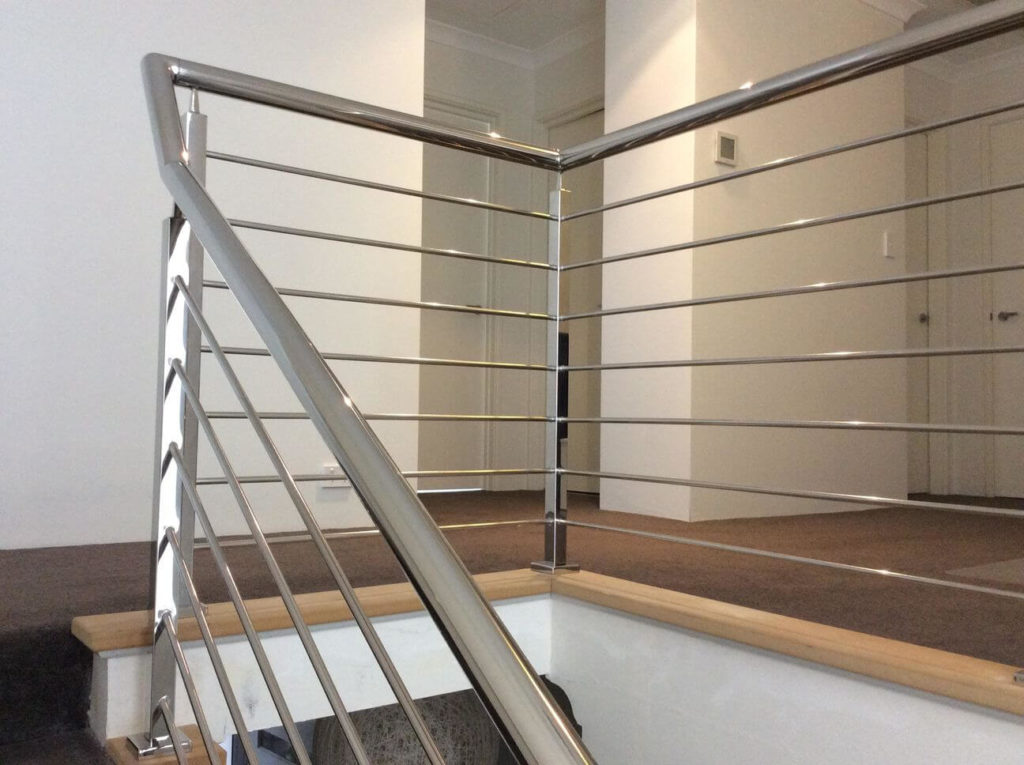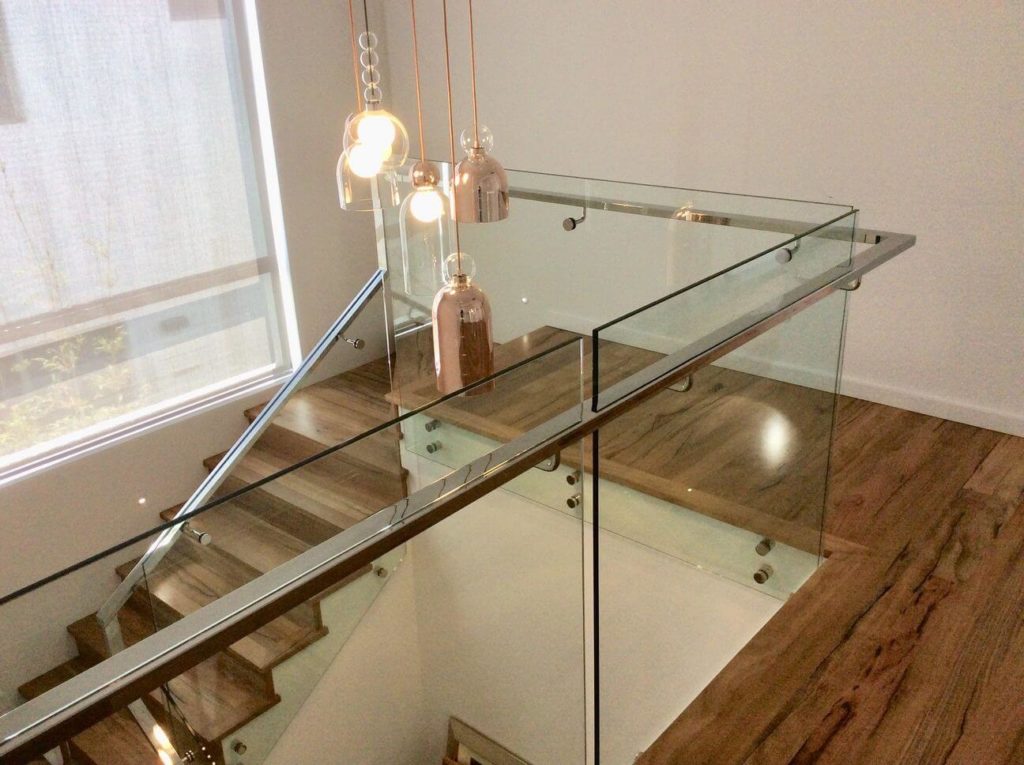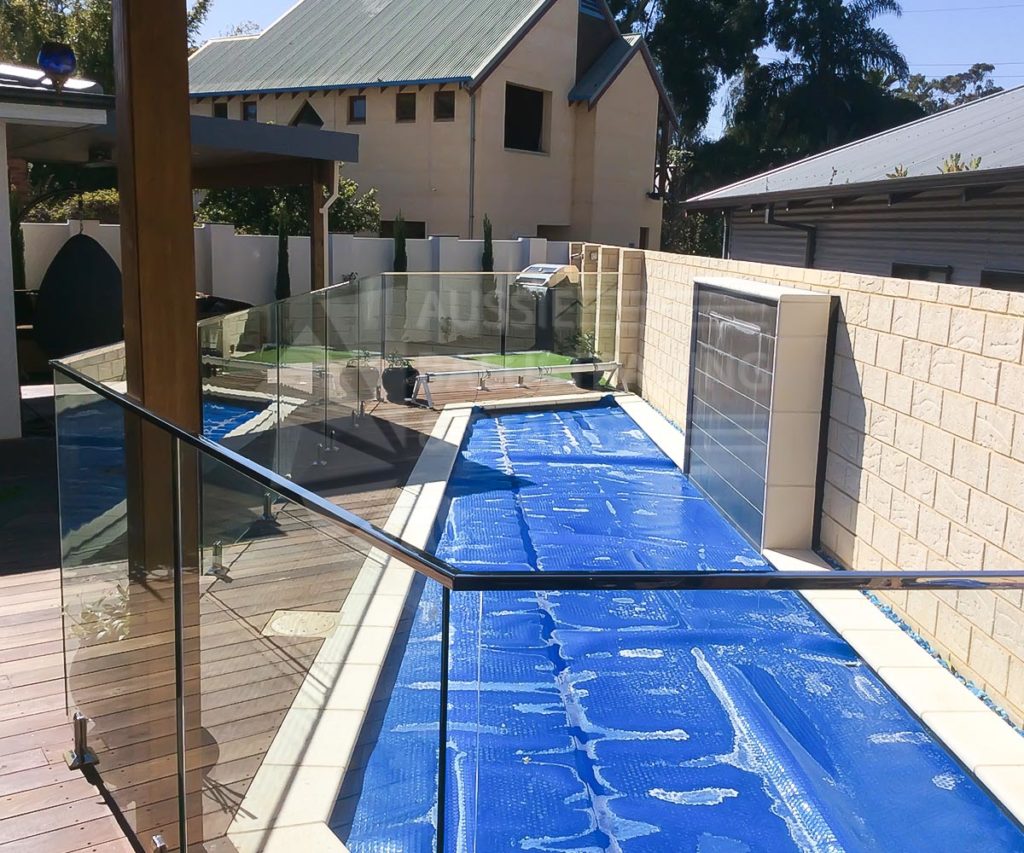Homes, businesses, and commercial buildings with multiple floors use staircases to connect the storeys properly and ensure people get from one level to another safely and comfortably. An essential part of the stairs are handrails present along landings or surfaces.
People hang onto handrails to avoid accidents involving injuries, slips, and falls while walking up or down the stairway. The policies for installing handrails in Perth will depend on the Australian Building Code and the type of establishment involved.
Moreover, you can find an array of handrail options in the market, but your choice will be based on the space and staircase requiring a handrail and its classification. Keep reading below to learn more information about handrail systems to give you a better idea of what to get for your home, office, or building.
Installing Handrails for Staircases
According to the policies stated on the Australian Building Code, their minimum requirement for handrails involves requiring places with staircases or ramps to have internal handrails. At least one side of the stairway or ramp must have handrails for its entire length and should be continuous, without any obstructions that could interrupt a handhold.
For buildings belonging to the medical industry, you must install handrails on at least one side of the hallway or corridor where patients walk through. It should be placed no less than 50mm from the wall and continuous throughout the hallway’s length to guarantee safety.
Meanwhile, for nursing homes, there should be handrails on both sides of every hallway or corridor that residents utilise daily. It should also be installed not less than 50mm from the wall and consistent with its full length for practical reasons.
Handrail Requirements in Australia
Based on the Australian standards for handrail height for staircases, it is measured according to the handrail’s height above the floor or stair tread’s nosing and should be not less than 865mm. The only time a handrail’s height should be at least 1,000mm is when the landing involves a prominent fall from height.
On the other hand, if a general corridor or hallway that requires handrails is involved, the Australian standard recommends the handrail’s height to be 900mm. It will ensure the individuals using it can hang onto it comfortably and assure them of their safety.
Hand Railing Safety Precautions
The Australian Building Code implements the necessary height of the handrail you must install in your home, workplace, or building, especially for hospitals and healthcare establishments. A dowel handrail should be 40 mm in diameter and attached to a wall with a minimum of 900 mm centres between the support.
Moreover, a 500mm diameter dowel handrail can be fixed to a wall only if it has a minimum of 1,200 mm centres. Following the necessary guidelines of the Australia Building code minimises fall risks and assures every person using the handrails their utmost safety.
Every staircase, platform, or landing that’s a metre from the ground will require a handrail. For a staircase to be considered abiding by the rules, it includes four risers and three threads. If a ramp is more than 2m high, it will also need a handrail in place.
Conclusion
Knowing the rules on handrail installation indicated on the Australian Building Code guarantees that your stairways, hallways, landings, and ramps have handrails with the proper measurements. If you don’t know what handrail height your space requires, you should work with professionals to ensure you follow the rules, prioritise people’s safety, and ensure the installation goes well.
Are you looking for safety handrails in Perth for your home? Aussie Balustrading and Stairs caters to residential and commercial steel and stainless steel stairs, wireless balustrading, glass pool fencing, and handrails. Get in touch with us today to request a quote!




