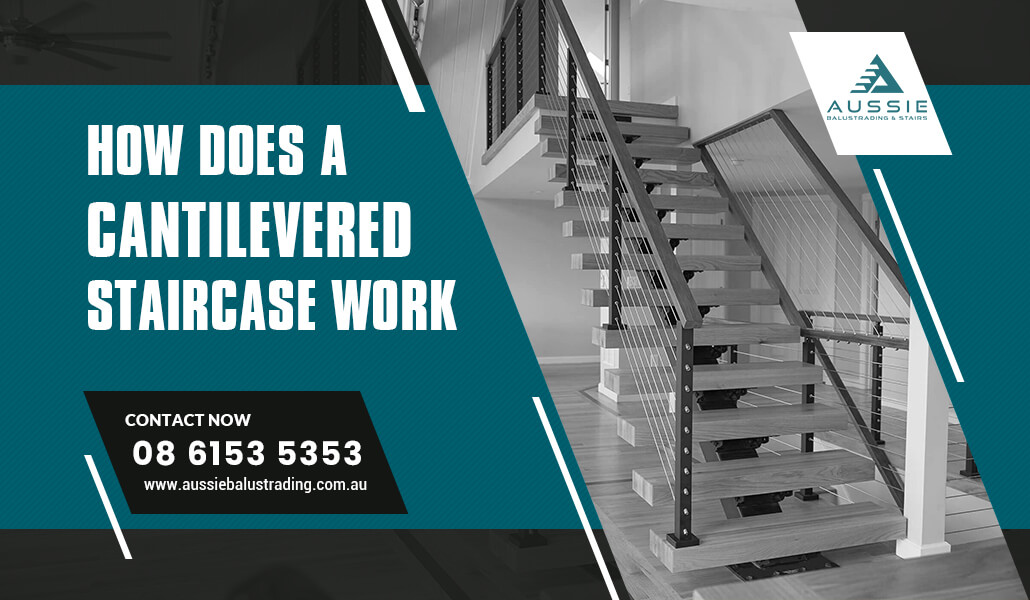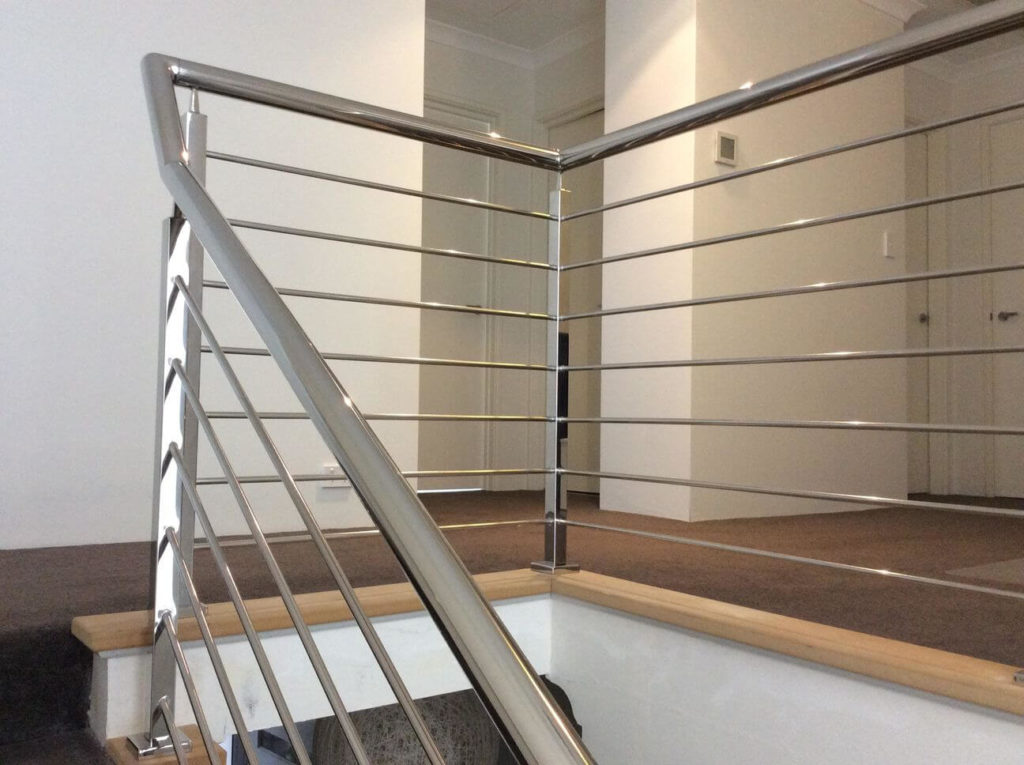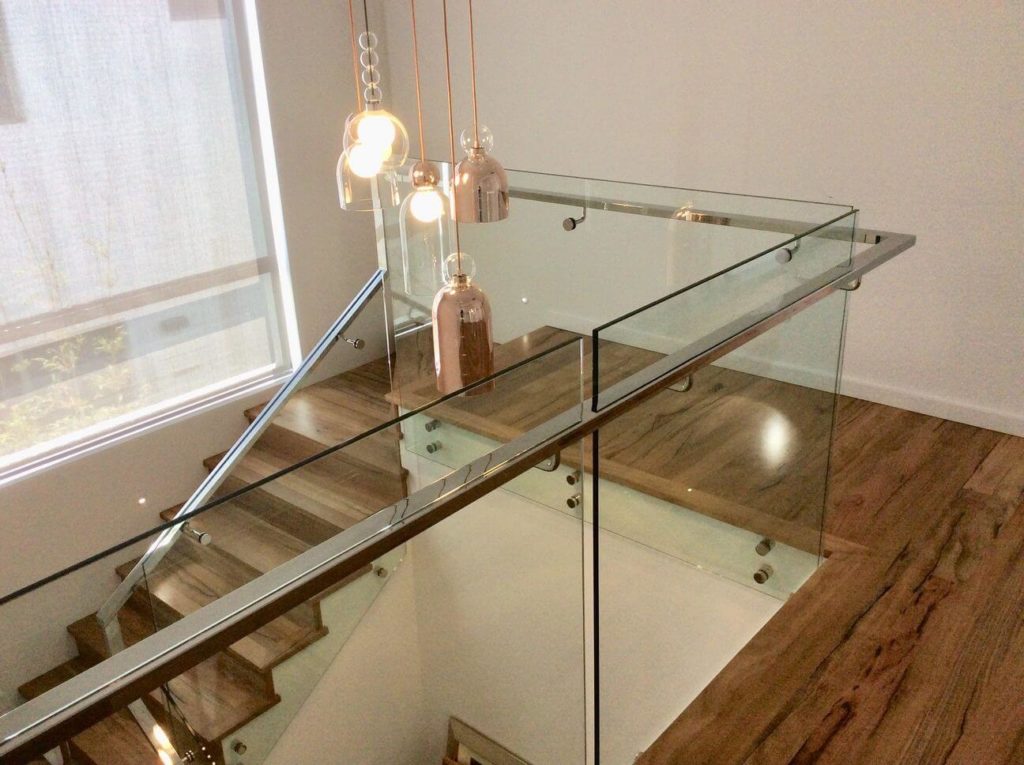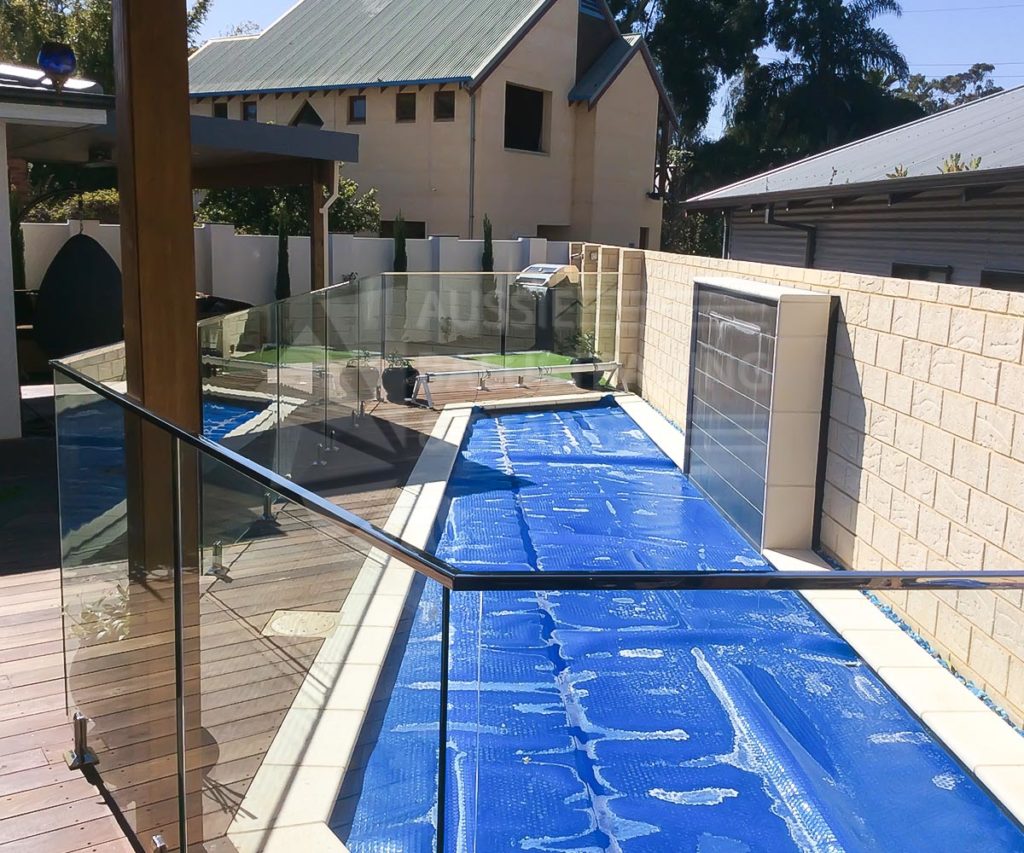Some people often overlook the stairs when it comes to home designing, and stairs are not given enough thought. For them, any stairs will do for as long as it connects the upper and lower floors. However, a staircase is part of the overall package of the house, and it dramatically impacts the home’s visual, value and volume.
If you are planning to upgrade the visuals of your home, particularly your stairs, one of the most modern designs you can consider is the cantilevered staircase. This type of design is usually ideal for homeowners who do not like visible fixing elements for a minimalistic design.
In this article, we are going to share all about the cantilevered staircase and its different structural types to give you an idea of how it would work if placed inside your home.
Overview of Cantilever Stairs
A cantilever is a structural element that is a long projecting beam fixed only at one end. With a cantilever staircase, architects typically use a stringer and steel on one end of the tread to create a floating in the air-like design of stairs. The design’s goal is to hide any steel structure within or below the treads for a more refined and industrialised appearance.
Generally, architects measure the site first to determine if the home is feasible to have cantilever stairs as it needs a strong foundation and walls to support the overall structure.
Different Kinds of Cantilever Stairs Structure
Hidden Stringer Structure
As the name suggests, any stringers and structures of this kind are not visible in plain sight because it is hidden inside the wall. To achieve the hidden look, your designer should play around with the design of each tread to conceal the steel system within it. Conventionally, the method of this structure needs three structural steel tube posts that run from the floor to the ceiling with an 8-inch steel stringer attached diagonally.
Exposed Stringer with Cantilevered Landing Structure
This technique will require steel attachment plates on the top and bottom of the stairs for added strength. You must keep in mind that this type of structure minimally exposes the steel stringer through the shiplap finish wall. It does not entirely hide the fixing elements because the stringer should be wrapped around the corner to create the platform landing. However, your architect can hide the attachment hardware below the tread by each railing post for a cleaner and lighter look.
Partial Stair with Stone Steps Structure
If you opt for a stone steps finish for your cantilever stairs, it should have a stringer biased to one side along the concrete wall to maintain the strength and resistance to the torque. The strength of the overall staircase must not be dependent on each tread. Conversely, each tread must have a sufficient steel structure for support to prevent the stone steps from cracking.
Fully Exposed Exterior Structure
Another design of cantilever stairs is the fully exposed structure wherein a thin ipe tread can be used. For this design, your designer must use a steel structure to make it strong enough to support the thin treads. The stringer must also be supported by a reinforced deck structure to make it firm and stable. To achieve the fully exposed look, cable railings are recommended to maintain the open appearance and connect to the steel tread supports.
Conclusion
Now, you can carefully think about the stairs for your home upgrade or design with these cantilevered stairs structure ideas. Just remember to coordinate with your stair manufacturer or designer to run a stress analysis to ensure your cantilever stairs are in their optimal performance, safety and style.
Aussie Balustrading can be your custom staircase manufacturer in Perth! We are a provider of stainless-steel stairs, wireless balustrading and other solutions to satisfy your residential and commercial balustrade and railing needs. Contact us and learn more about our services today!



