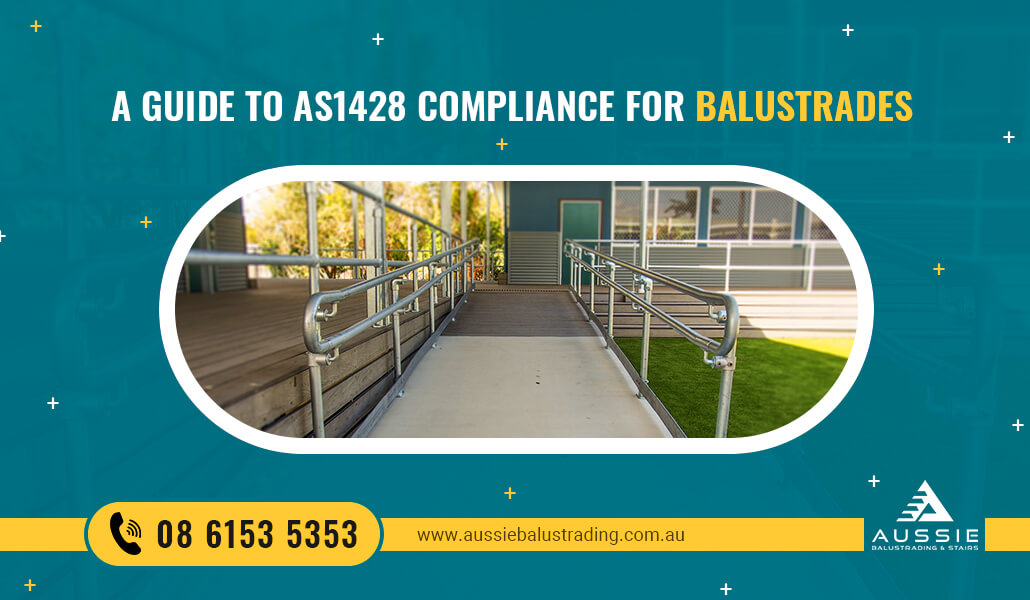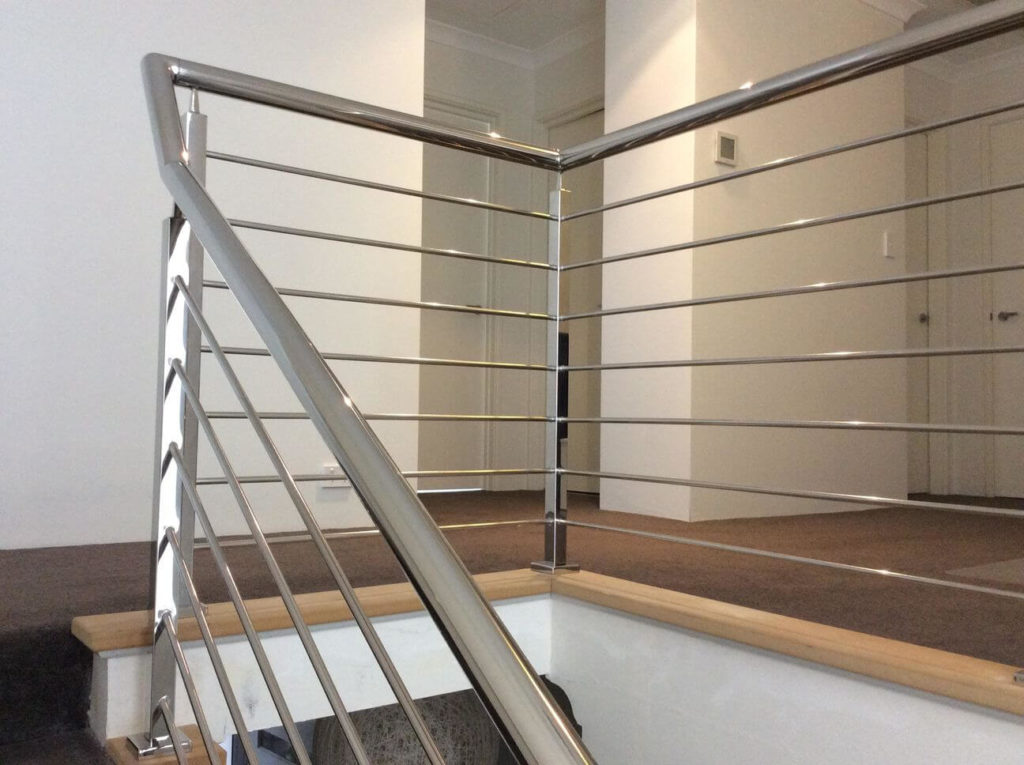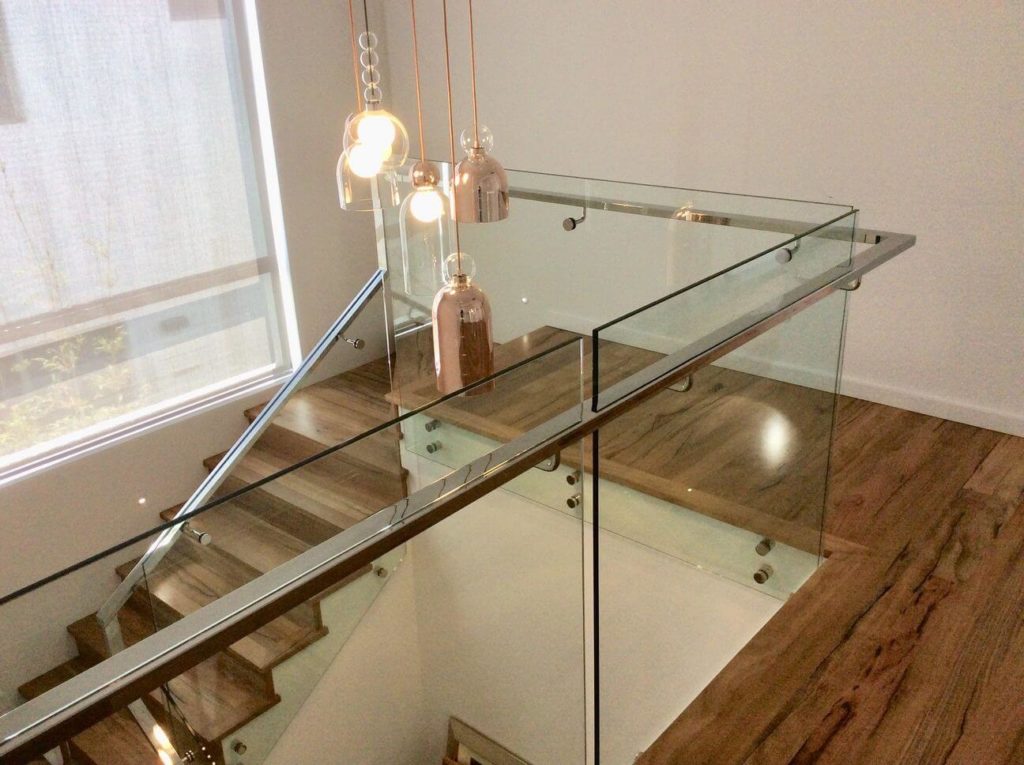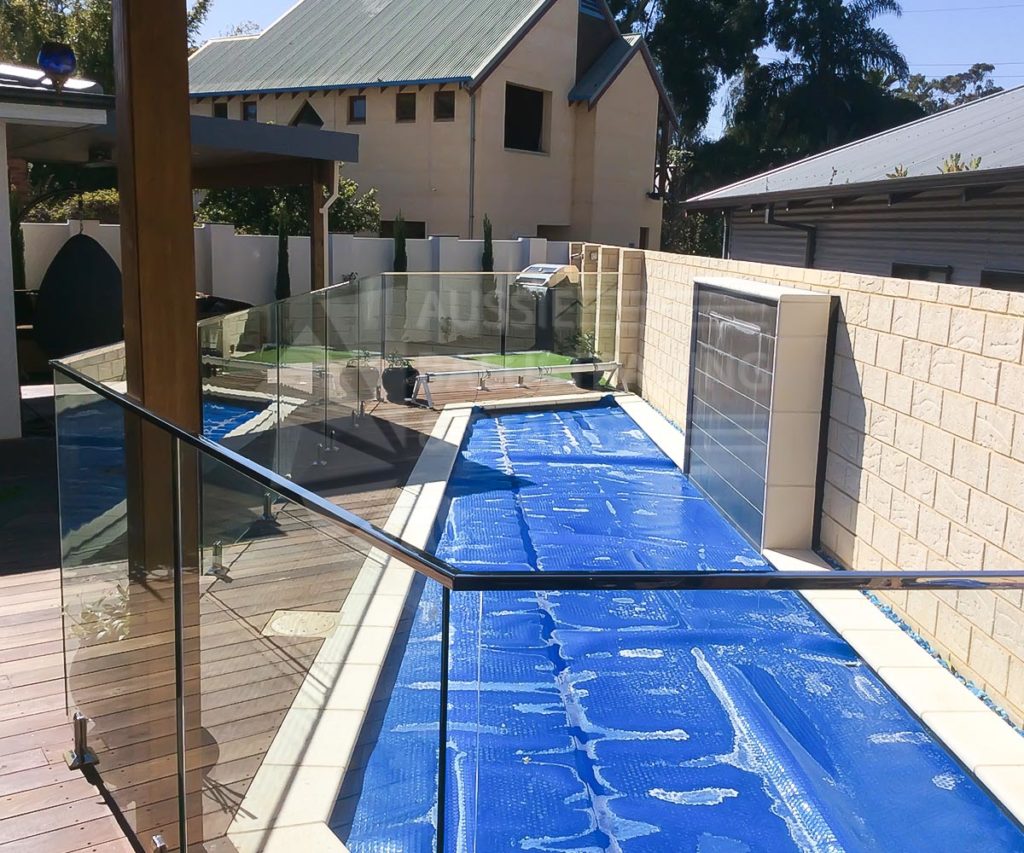When it comes to commercial or residential furnishings, contractors must always factor in customers with disabilities’ use of their designs of stairs, ramps, and even balustrades. They must always refer to the AS1428, which provides minimum requirements for new building work, and as such, it applies to a wide range of scenarios.
It determines movement in public buildings, including indoor spaces, access, and facilities for people with ambulatory disabilities. Particular attention is given to:
- continuous accessible paths of travel;
- circulation spaces for people who use wheelchairs;
- and access and facilities for people with sensory disabilities.
Today, we’ll focus on the requirements to meet the AS1428 code balustrades and handrails.
Locations for Compliance
Every public access building and location’s common area must have disability access. Per the AS1428, these are the places that must comply:
- entrances
- external access
- interiors, i.e. internal staircases
- lifts
- toilets
- transport and car-parking
It is important to note that the AS1428 does not encompass Classes 1a and 1b (private dwellings) and non-common areas found in Class 2 buildings (unit blocks). However, complying in both scenarios could result in more foot traffic as it conveys a sense of inclusion towards individuals with disabilities.
Balustrade-Specific Compliances
The AS1428 requires the following to be strictly adhered to before and during their installation regarding handrails. Note that all of these must be followed to avoid fines, warnings, or even denial of construction services.
The handrail must be circular or elliptical, and its thickness must fall between 30 mm and 50 mm to better protect any person from falling or head trauma.
Staircase handrails must extend to the top and bottom steps and be continuous down the staircase. A ramp handrail must rise to the top of the ramp or at least one tread depth down to the floor, whichever is greater. It may then level out and terminate at the end of the ramp.
The inner balustrade must be continuous to provide support when walking.
Balustrades must have turndown ends of 180 degrees or turn back on themselves toward the end post, floor, or wall face. This aids the blind or disabled return to the starting point or safe spot.
Balustrades no more than 1000 mm high and no lower than 865 mm tall; the handrail height may not change by more than 15 mm anywhere in the stairway. These measurements keep you from falling over the edge and guide you to a starting point or safe spot.
A minimum of 50 mm space must be maintained between the handrail and the wall, and a clearance of 27° is needed at all times to prevent accidental head injuries or blunt force trauma.
It is necessary to have a handrail on both sides of the stairs or ramp and at least 1000 mm of clearance between them.
Thus, a stairwell must have a minimum width of 1,160-1,200 mm to allow 1,000 mm of clearance without handrails or wall clearances.
The handrail must allow a hand to pass it along unobstructed.
The handrail must be continuous and uniform in shape. It should not be less than 600 mm high.
To prevent wheelchairs from slipping off the ramp, a kerb rail should be installed on either side at a minimum height of 65mm and a maximum of 75mm above the finished floor.
Getting Started with Your Balustrades
Remember, these guidelines protect your customers from any accident, regardless of ability. Because of this, it is imperative to comply with the AS1428 code when installing handrails in your building. Visit www.standards.org.au for complete information on the AS1428 to guide you through your next contracting job.
Better still, hire a contractor like Aussie Balustrading and Stairs who fully understands these requirements! We sell steel and stainless steel stairs, residential handrails, and commercial handrails. We also can supply you with a balustrade in Perth, all of which are fully compliant with the AS1428. Contact us now to get a quote!




