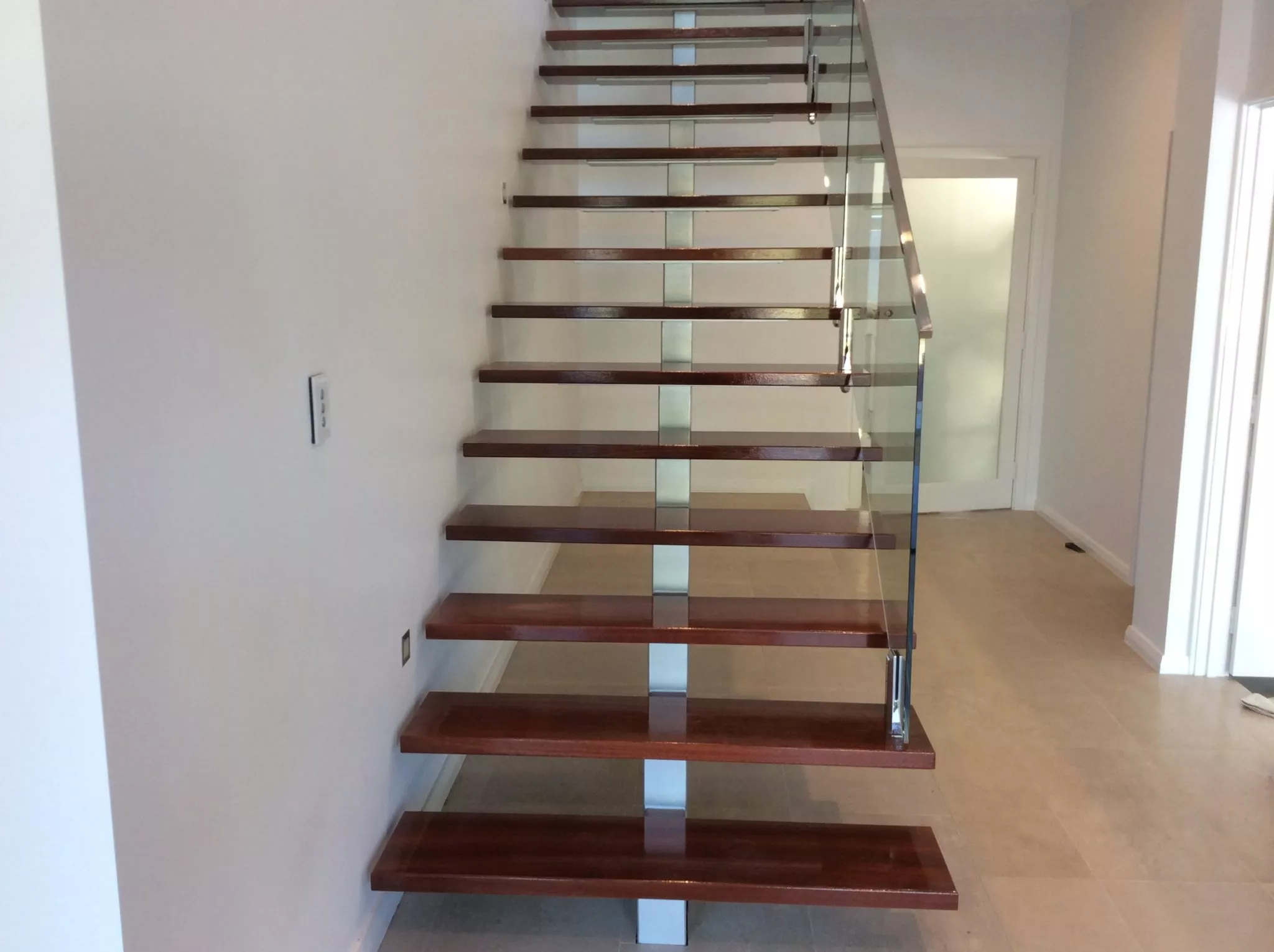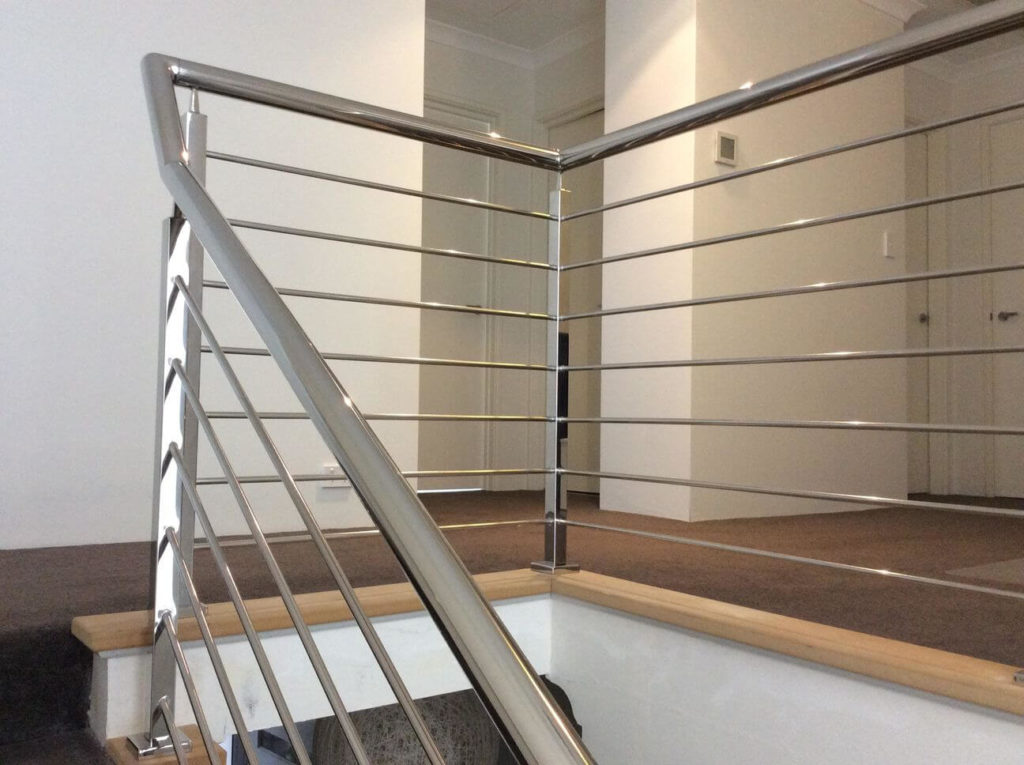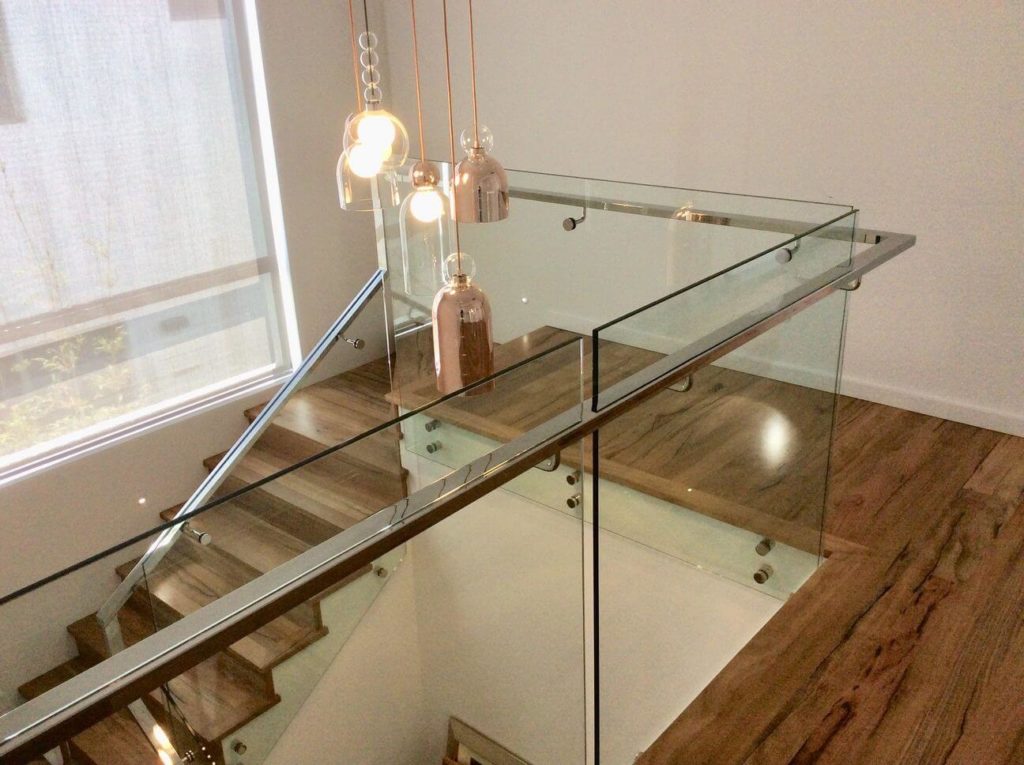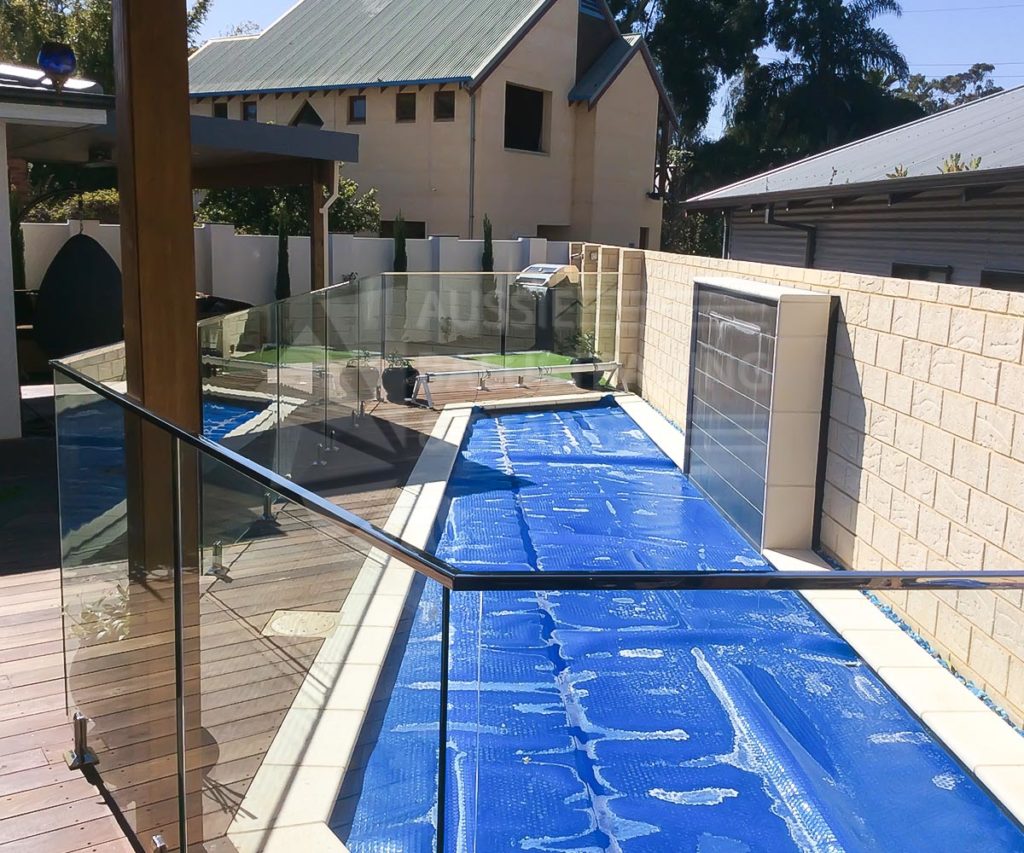Enter a modern home, one that had been built or renovated in recent years, and you’ll likely see that it has a floating staircase. To get the aesthetically deconstructed look of floating stairs, builders only include the parts that let a person safely get from one floor to the next. This looks effortless when the staircase is onsite and photographs beautifully.
The reality of making a floating staircase, though, is much different. There are many considerations to make. As in any house build, the first thing you need to ensure is safety. Then, you have to think of design and how the look of the stairs fits in with the rest of the house. For both of these things, you have to understand the parts of the stairs. A staircase has four essentials—treads, brackets, a stringer, and the railing.
Stringer – the backbone
In a traditional build, stairs have two stringers. These are the boards on either side of the staircase that keep the risers and treads in place. In a modern build, you do not have the left-and-right configuration. Instead, you have a single stringer down the middle.
This is usually called a mono stringer. If you look at a modern staircase from behind, the mono stringer looks like a spine holding the stairs together. This single stringer is made of heavy-duty steel and eliminates the need for finishing elements that the two-stringer system requires, simplifying the overall look of the home.
Treads – the vertebrae
If the stringer is the spinal column, the treads are the vertebrae or the individual bones. These are the horizontal surfaces on a staircase that people use to climb or descend. Stairs are sometimes constructed with risers, vertical surfaces that keep the distance between each tread consistent. The result would be an alternating pattern of horizontal and vertical of treads and risers, that you see in traditional staircases.
In modern or contemporary builds, architects do not include risers. That makes each tread stand on its own and lends visual space to the staircase. With fewer elements, your eye is freer to see the areas around the staircase as well. The treads are supported by brackets, which connect them to the stringer.
Homeowners do not need to worry about safety; apart from the structural integrity of the mono stringer configuration, they can request a floating steel staircase or one made of wood or other strong materials that complement the look of the entire house.
Railing – the ribs
Finally, the last major component is the railing system. Also known as the balustrade, the railing can be likened to the ribs of a body, which extend away from the spine and provide balance and support. Made of the handrail, posts and infill, this is mostly made of metal.
Wire balustrades support people going up or down the stairs, and gives a guide for those that need to take care when moving. Apart from steel wire, balustrades can be made of glass, wood, stone, or polymer. A builder can recommend which material suits the look and feel of a home.
Infills – joints and discs
A spinal system needs connectors just as much as it needs the bigger parts to function. This is true with floating staircases as well. They need infills or the material that covers the open space between treads and handrail, which makes a safety barrier for people using the steps.
In contemporary builds, infills are usually made of steel wires, glass, or other materials that do not take up too much space. They are constructed with safety requirements in mind, but with a definite intention of keeping a space visually neat.
Conclusion
Modern homes normally have floating staircases, which add interest to the home and gives it an updated look. Knowing the parts of a modern stairway is the first step towards designing and building one for your home.
If you are looking for a builder of custom floating stairs in Perth, get in touch with us at Aussie Balustrading and Stairs today.



