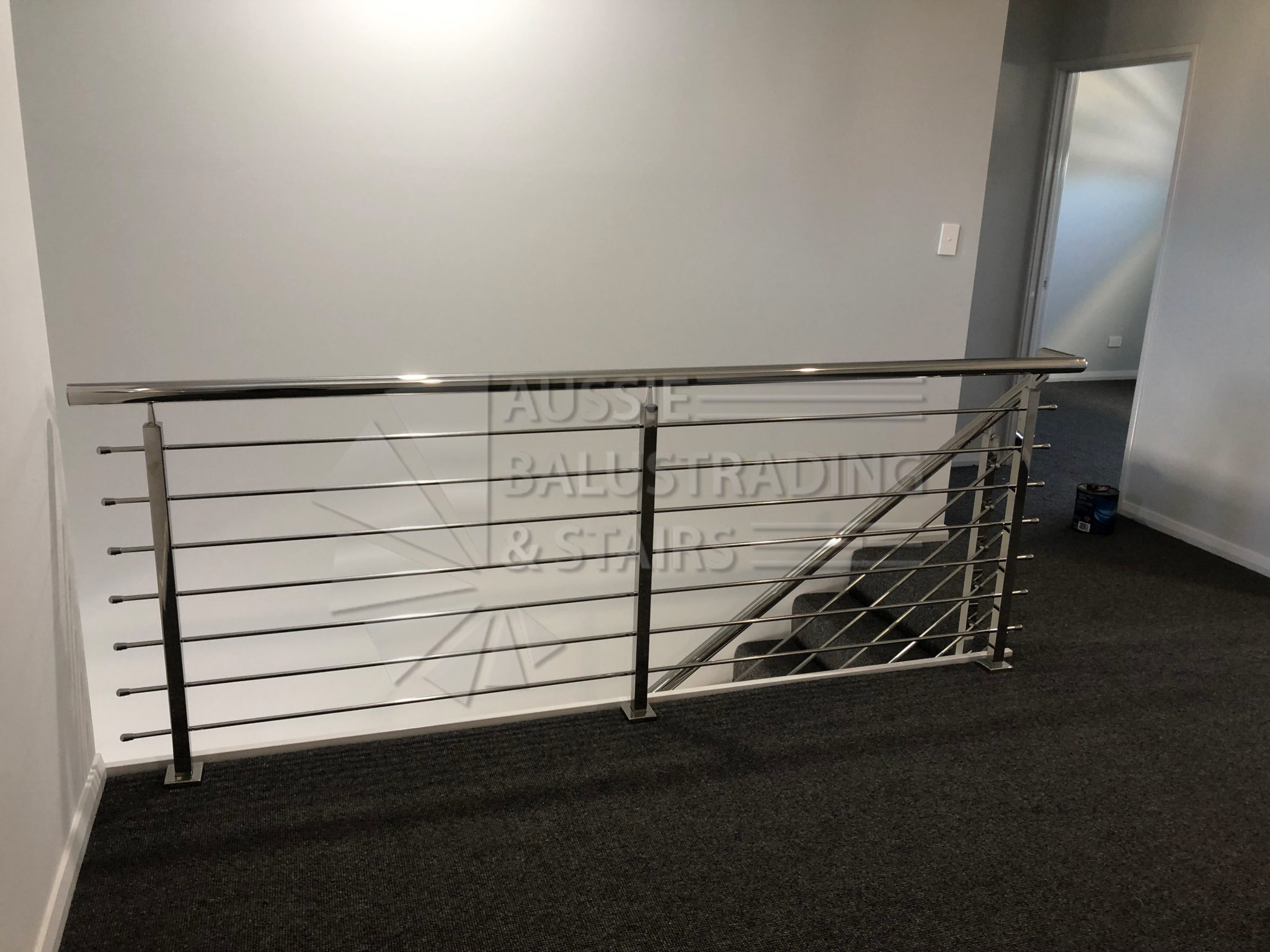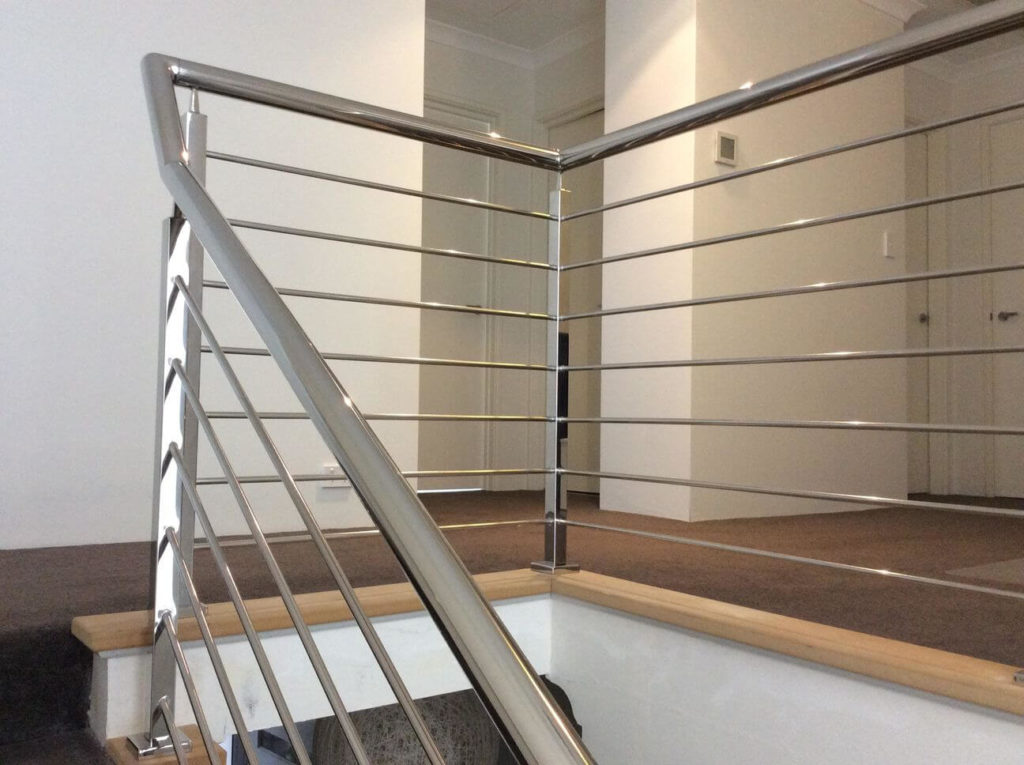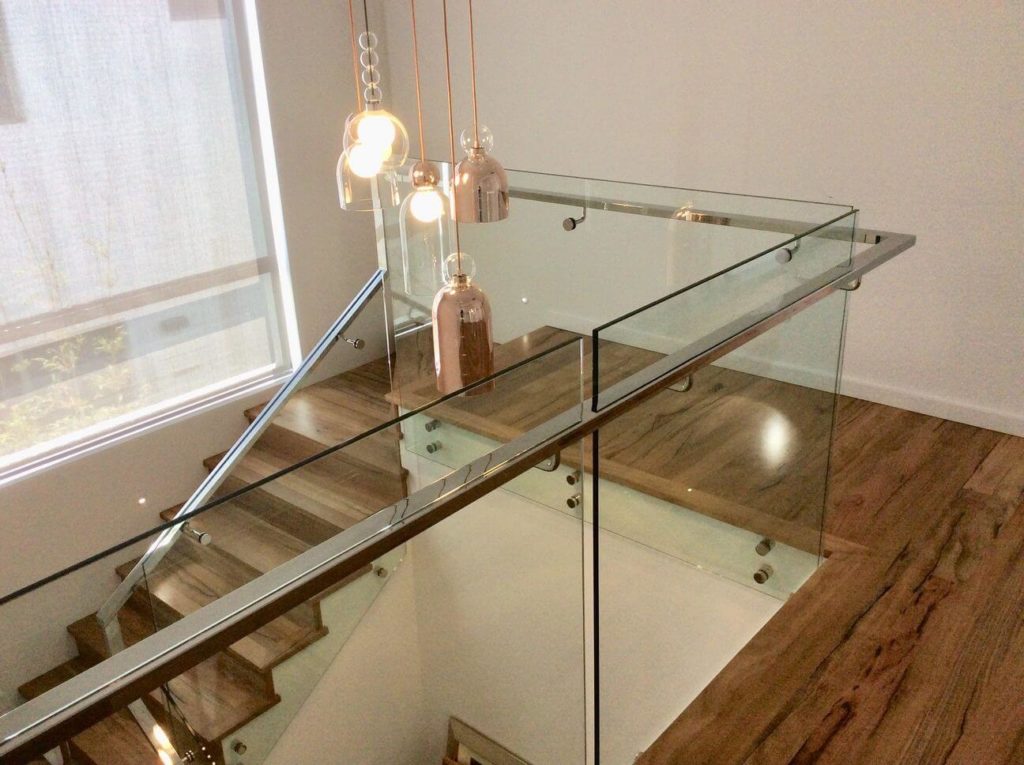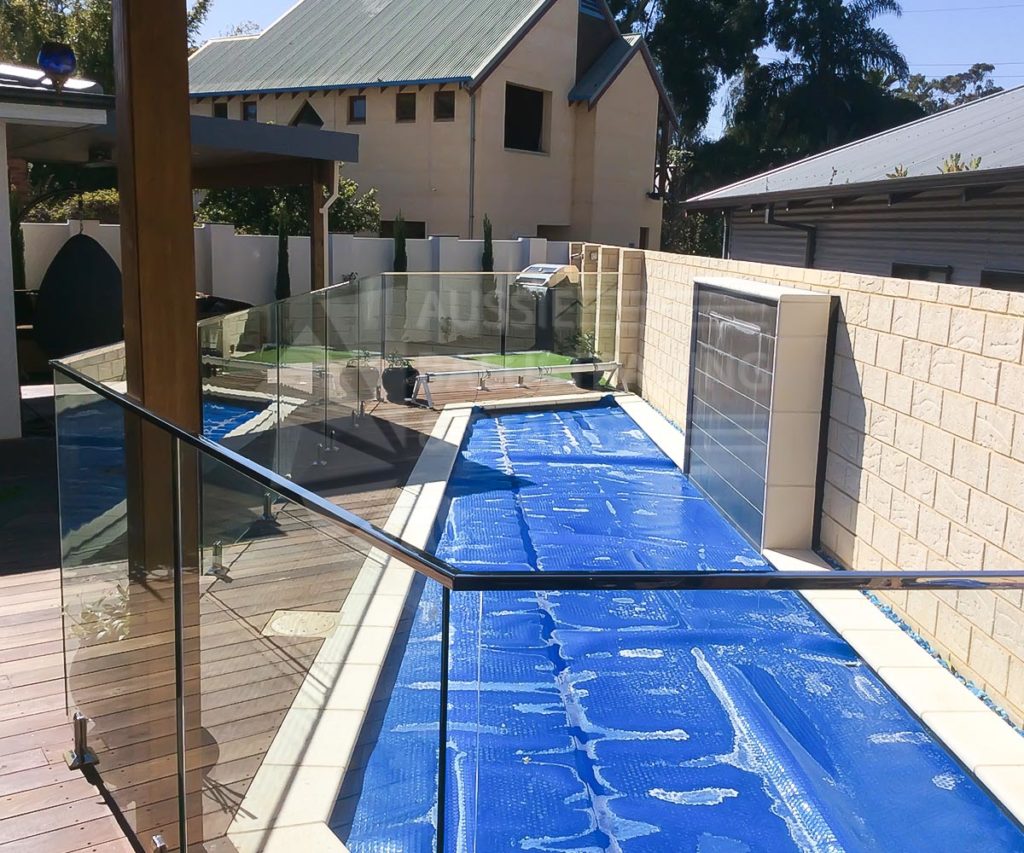It is understandable to feel a certain level of stress when thinking about the interior decorating of your home. Even the littlest details, like the spacing between your staircase’s balusters, can make or break the look of your entire home. Done correctly, this spacing should be barely noticeable, but incorrectly spaced, balusters can stand out rather awkwardly among your furnishings.
In this article, we will discuss the fundamentals behind laying out your balustrades and determining the spacing between them based on the designs and materials you use. Read on to better guarantee that you get this particular detail right.
Codes, regulations, and guidelines of balustrade construction in Australia
One of the first things you should understand is that balustrades and balusters are subject to the Building Code of Australia (BCA) Parts 3.9.1, Volume 2 and Australian Standard 1170.1. These codes are in place to maintain safety in any structure that uses balustrades, whatever the material. They are meant to prevent people from falling over the edge of a raised structure and small children from falling through the gaps in between.
As such, these specifications as to the height of your balustrades are non-negotiable:
- The balustrade must stand 1 metre above the finished floor.
- Where there exists the possibility of falling through an open window, the balustrades must rise to 4 metres.
- On the inside ledge of a landing, the height of a balustrade should be 865 millimetres above the floor of a landing to a ramp or staircase, and should not be more than 500 millimetres long.
- A transition zone should be incorporated where balustrade height changes, such as when a flight of stairs or ramp meets a landing (the balustrade would have to transition from 865 millimetres to 1 metre).
The rules on the spacings of balustrades as it related to glass and steel are as follows:
- To prevent children from falling between balusters, any openings in balustrades must be less than 125 millimetres wide.
- A balustrade must be able to bear the weight of a person leaning on it. At the same time, it must be strong enough to bear the weight of a person sitting on it.
- It must be strong enough to withstand a point load of 0.6 kilonewtons and an evenly distributed load of 0.4 kilonewtons. These forces are applied outward, inward, and downward on the handrail during testing.
- All fittings, metal connectors, and other metal parts of the balustrades should be Class 3 corrosion-resistant. In settings with increased chances of rust, stainless steel and other equally corrosion-resistant materials must be used.
These regulations have further requirements on balustrades involving glass:
- All balustrade glazing must be made from Grade A safety glass. Examples of this include annealed laminated safety glass, monolithic toughened safety glass, and toughened laminated safety glass.
- Any monolithic toughened glass balustrades 5 metres above the ground must be heat-soaked.
There are also complex load requirements when it comes to glass. These can vary, depending on how the glass is meant to be used. Make sure to familiarise yourself with these requirements and have a discussion with your construction partner about this.
Your local area might also have some additional guidelines, so it is important to inform yourself of these laws to prevent any fines, reconstruction costs, and injuries.
Understanding the spans and post distances in steel balustrades
Whether meant to support glass panels or hold up a steel handrail, each balustrade or post is a point of structural support in the balustrade. Especially in longer staircases, wider balconies, and elevated pathways, these are important to make sure your balustrades follow construction guidelines that keep people safe.
However, with the strength of DIY stainless steel balustrades and the various innovations in construction, you could have no posts at all if that’s what you wish. Of course, this might be limited to smaller balconies and landings. Depending on your design, you could go up to 3 metres without posts so long as your steel balustrades are fixed to concrete on two ends.
Even with the many safety regulations required, the limitations when it comes to steel are few, as it is a naturally strong material that is highly resistant to damage. However, you must make sure to partner with a trusted steel balustrades supplier and a vetted construction company. Doing so ensures safety and compliance, and lets you enjoy a world of different options when it comes to spacing your balusters.
Glass has more complex requirements when it comes to spacing
As developments arise in the strengthening of glass for construction projects, it has become quite popular in use. There is a certain elegance in glass as a material, as it offers unobstructed and sleek views. That being said, there are plenty of structural concerns, as glass balusters often have to be divided into panels with steel support structures in between. Nevertheless, the options remain endless.
You could opt for a balustrade made entirely out of glass if you use a cantilevered structure to hold the glass in place. This involves careful and meticulous planning and necessitates strong and expensive materials. However, it is generally advised to go for wider panels in this case, as more panels mean more vertical lines (which may be desirable but can also be points of structural weakness that need to be addressed).
If the cantilevered glass balustrade is not for you, there are plenty of options that mix stainless steel and glass together. These options are generally safer and easier to construct, as prefabricated and pre-made designs already exist on the market. Such designs give you the choice to have steel balusters holding up glass panels.
Finally, to reiterate the importance of safety, make sure to have a discussion with your supplier and construction partner about all the requirements when it comes to glass and steel.
In conclusion
Whether you are building a commercial space or designing for your home, it is important to know the ins and outs of balustrades and balustrade spacing. Not only can this maximize the aesthetics of your building, but it can also ensure the safety of everyone in it.
If you’re looking for a reliable balustrade and stairs supplier in Perth, send us a message at Aussie Balustrading. We have a great selection of designs, as well as the experience and expertise needed to make your construction project more beautiful.




