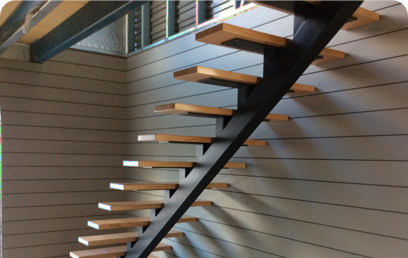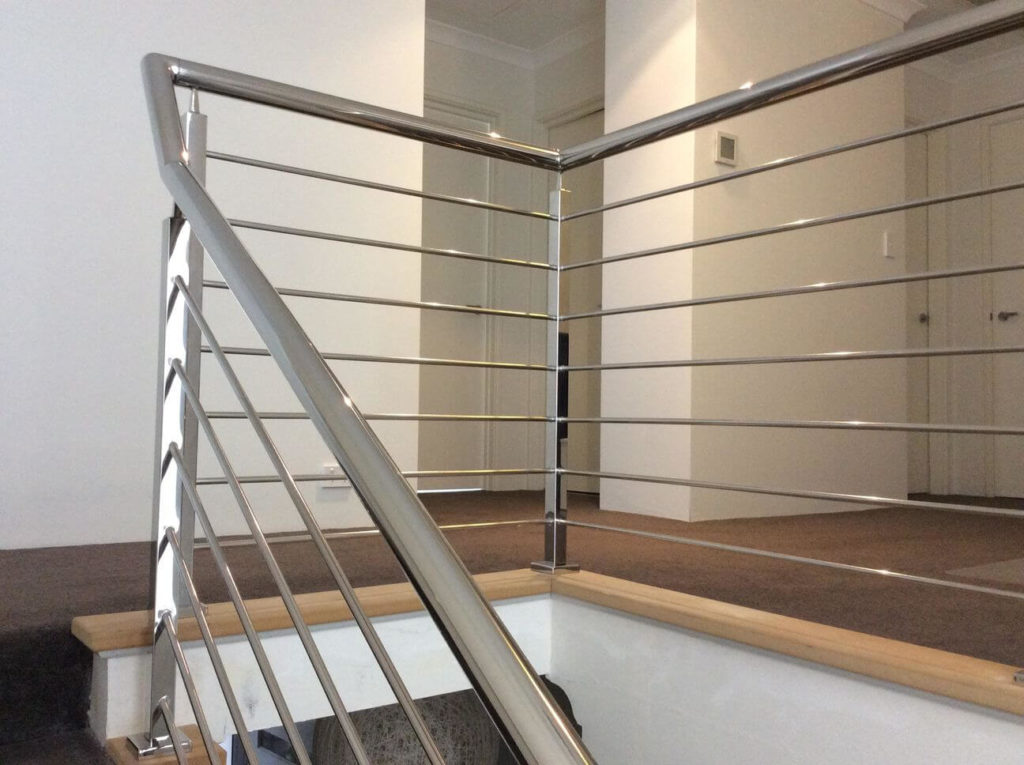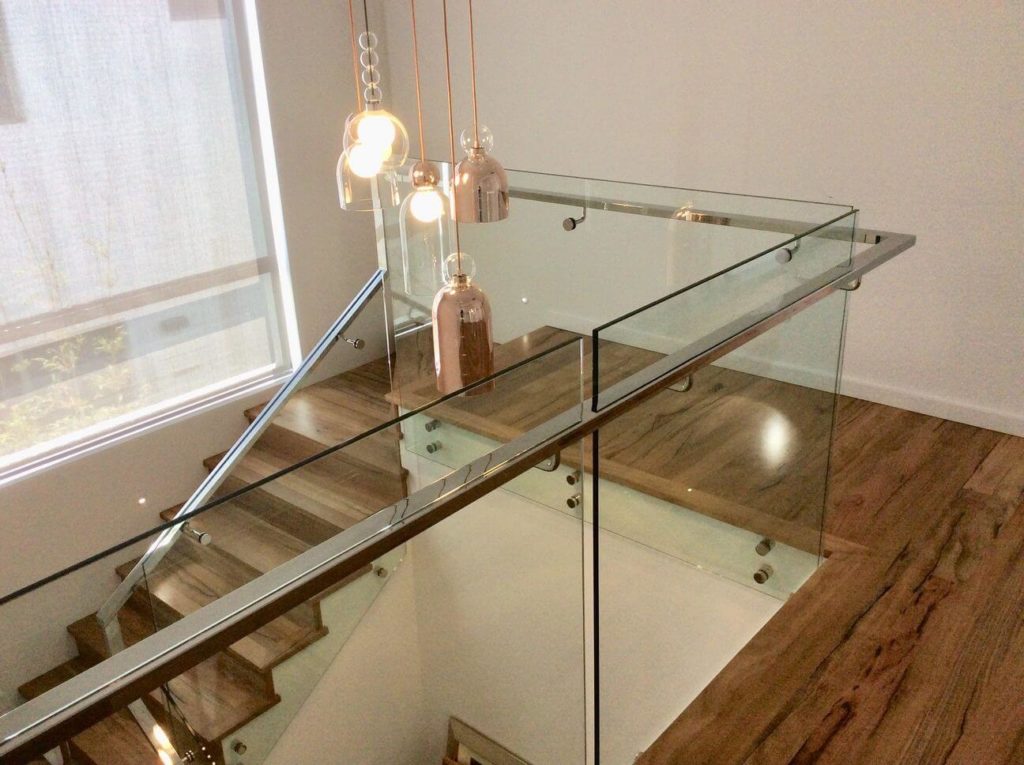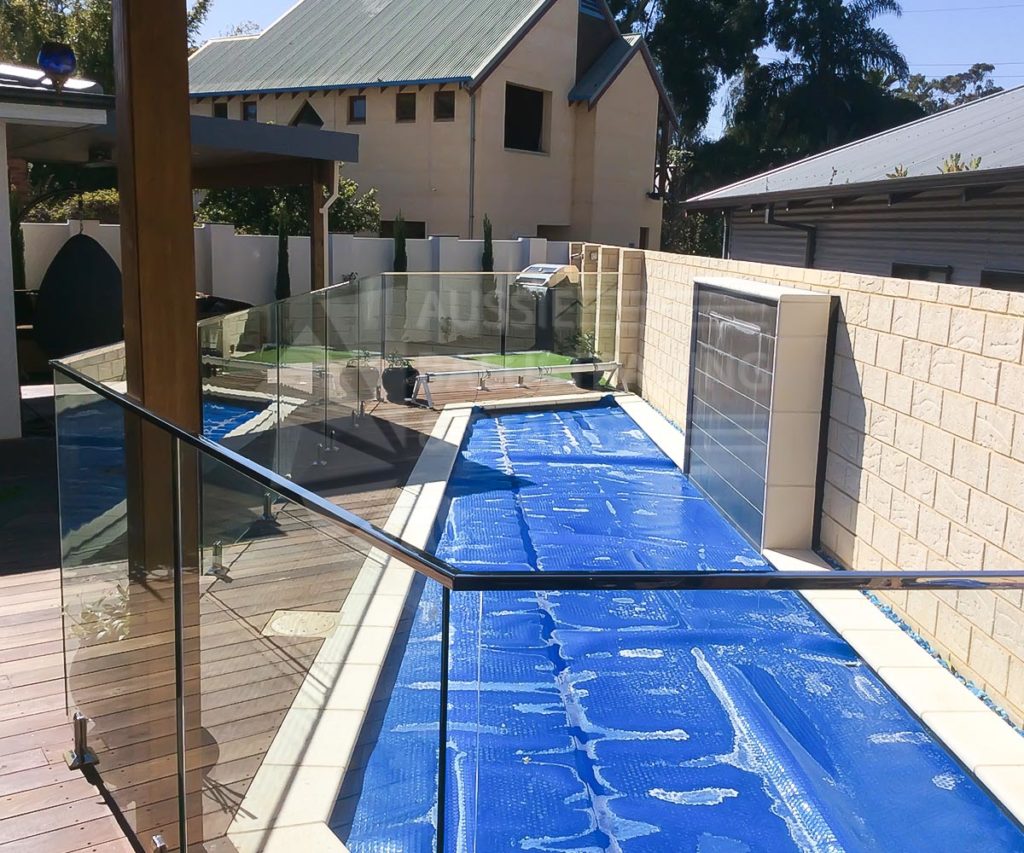Cantilever staircases make the unique and minimalist impression that a staircase is floating without any external supports. From afar, guests don’t see a constructed counterweight within the wall that allows the separate levels to hold the steps. Since it’s an unorthodox staircase option, you need to be familiar with the right process of installing it to ensure its durability and safety for use.
Experimenting On Your Home’s Layout
Although cantilevered staircases would fit well in minimalist interiors, it’s best to install them in new builds that can allot a considerable amount of renovations. Due to its unique appearance, it needs a substantial level of structural support. Generally, it’s better to start from scratch instead of customising an existing wall since it will be a costly remodel.
Breaking Down A Cantilevered Staircase’s Parts
You can install a cantilevered staircase in a straight, half-turn, quarter turn, helical or curved orientation. Each step will have a tread, two brackets, and a telescoping support stud with bolts installed along a concrete or steel beam. The brackets protrude outward to secure the balance of the step, and the wall is constructed to conform to the brackets and the finished treads.
The supporting wall can require a reinforced metal sheet to help the steps anchored behind the exposed wall. On the other hand, you can use vertical steel supports for the inner stair string to connect between floors. This allows the treads to balance between the supporting wall and a structural handrail on the opposite side. An alternate option for steel supports can be a glass panel to maintain the optical illusion of floating stairs. However, it will function more as an aesthetic addition instead of levelling the weight distribution of the steps.
Knowing The Consequences Of Material Weight
You’ll have numerous options for what materials you can use for a cantilevered staircase to complement its unique design. Typical choices are glass, stone, timber and metal. Glass is incredibly popular for homes with limited natural lighting. Its glass treads allow light to pass through the levels of toughened laminated glass.
Although it can be exciting to decide on a material option early on, you need to consider the consequences of your choices. For example, the heavier your chosen steps are, the heavier your counterweight needs to be for your supporting wall. These expenses can add up and considerably increase your construction costs.
Prioritising Safety Over Design
Constructing staircases must follow the rulings of the Building Code of Australia (BCA), especially for outdoor stairs and staircases in Perth and other areas. These provisions ensure that there are no potential causes for accidents or injuries. For example, you generally won’t see cantilevered staircases as outdoor stairs since the lack of railings is a considerable safety risk.
Conclusion
Whenever you’re planning an unorthodox installation for your home, it’s best to understand all the logistical requirements you’ll need to consider. For example, spiral staircases can create considerable limitations on handling your furnishing options if you get your measurements wrong. Having these considerations beforehand will prevent you from regretting your design choices without making any foresight for potential issues in the future. Even if you’re planning to get creative with your home’s layout, it’s best to consult a professional contractor before you push through with it. Doing so lets you receive the right advice for constructing your living spaces.
You must ensure that your home’s construction follows BCA guidelines, especially if you’re making unorthodox design options. If you’re looking for reliable custom staircase manufacturers in Perth, contact us today!




