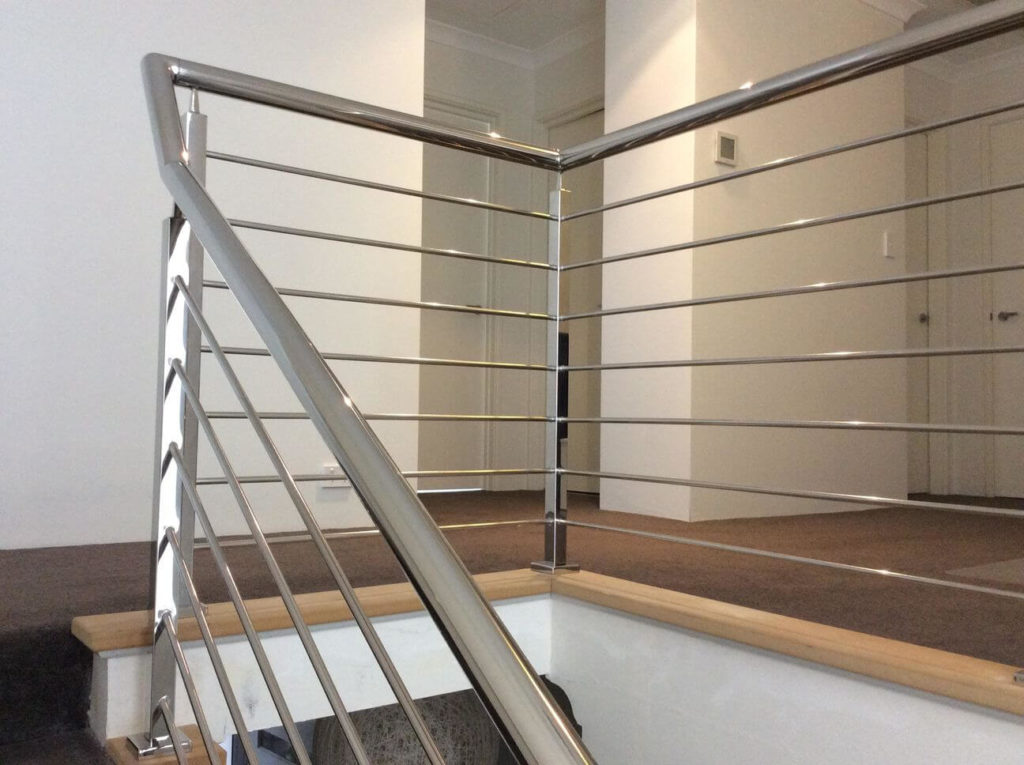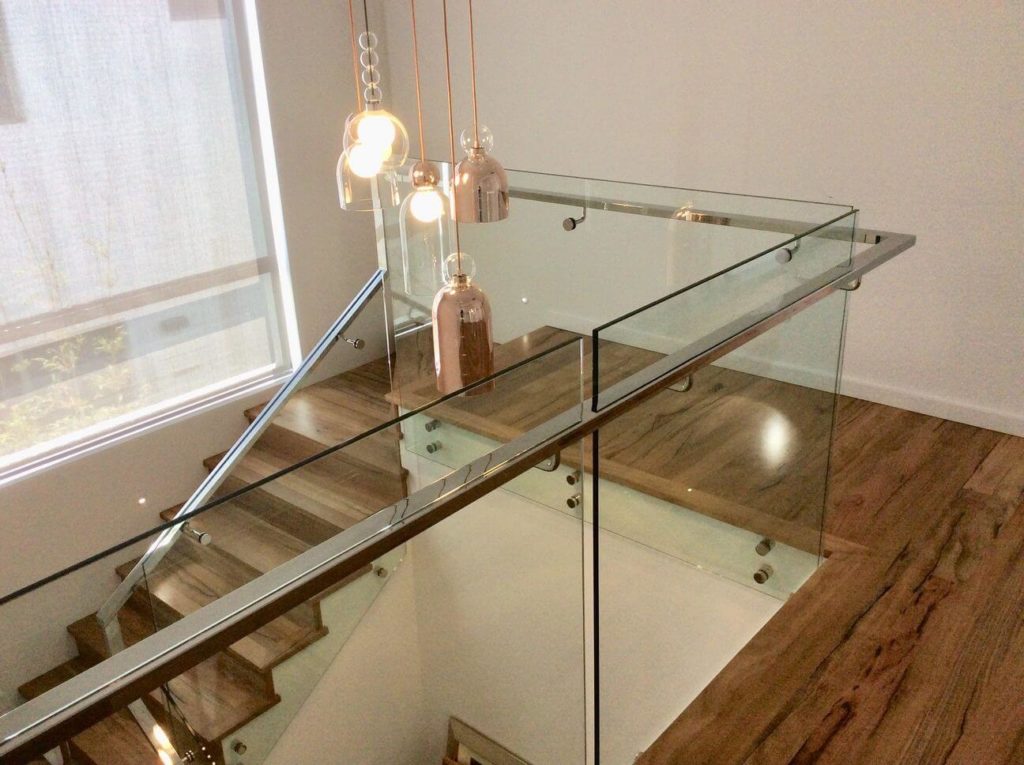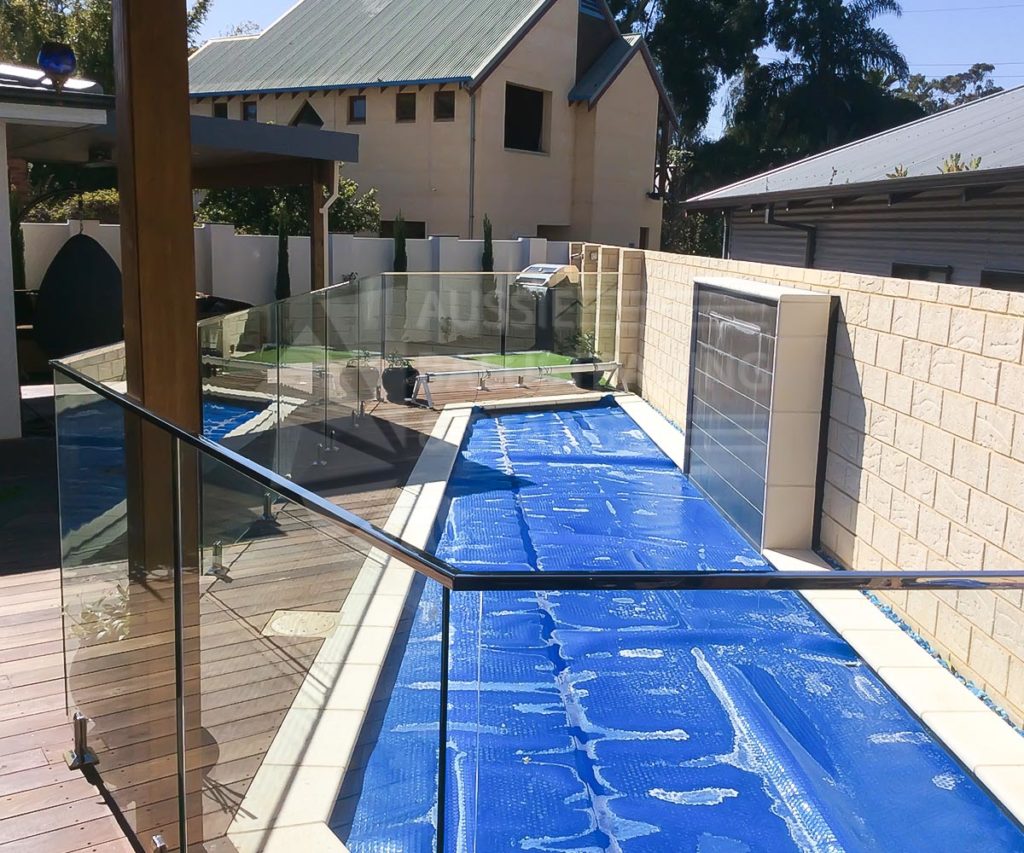Staircases should be both stylish and functional. They aren’t just for bringing members of the household from one floor to another—they can also be a room’s focal point and a conversation piece for the homeowners and their guests.
Today, custom staircase manufacturers have introduced innovations like open riser staircases. This type of riser is more prevalent in contemporary homes, while closed risers are typical for traditional builds. Here are things to keep in mind about both.
Closed Risers
Closed risers prevent you from seeing what is between the steps or underneath them, and they are popular in traditional homes. These types of risers provide a solid fixing point and let you install different types of balustrade systems. Homes with young children would benefit from closed risers since the solid portions between the steps prevent accidents. If you live in a small space, closed-riser staircases could serve as storage.
Open Risers
An open riser staircase has a vertical space between each step. They provide unobstructed views through treads and are often seen in minimalist areas. This type of riser suits homes with open floor plans and make an area look larger. You can add handrails for these stairs or leave them as is.
If closed risers are for traditional builds, open risers are typical for modern ones. They can fit any style—straight, spiral, or curved staircases can have this type of riser. You can also have risers made of glass, wood, or steel. You often see open risers in large commercial properties with contemporary designs—they are simple, functional, and popular.
Are Combination Stairs Better?
If you aren’t sure if you should get open or closed risers, you can incorporate both. Custom staircases are a solution for tricky layouts where you aren’t sure if either type works. You can also choose custom staircases if you have particular needs.
For example, if you want an L-shaped staircase, you can start with closed risers. Once you reach the landing, you can have open treads. This configuration enables you to maximise the space under the area with closed risers.
There are three common types of combination staircases—closed concealed, cut closed, and open-cut staircases. With closed concealed stairs, you have the string within the wall on one side and closed on the other, which has a balustrade. This style follows the wall and looks traditional.
Meanwhile, cut-and-closed stairs have treads equal to the string, which creates a saw-tooth appearance. Finally, open-cut stairs have treads seen from the side. This style is boxy and architectural, and it is typical for modern builds.
Whether you choose open, closed, or combination stairs, it is vital to get a design cohesive with your home’s current style. Consulting staircase designers before you start anything should help.
Conclusion
Staircases do not “need” to be any particular style. If you have a modern home, you can have stairs that reference traditional lines and motifs. Likewise, if your house is traditional, it’s alright to use modern risers or handrails. What matters is ensuring that the different parts of the home complement each other and go together—consulting a staircase manufacturer or designer should help.
For top-notch staircases that genuinely reflect your personality, consult Aussie Balustrading. We are custom staircase manufacturers in Perth, specialising in high-quality staircase construction. Whether you have a traditional or contemporary build, we have you covered; contact us today for enquiries!




