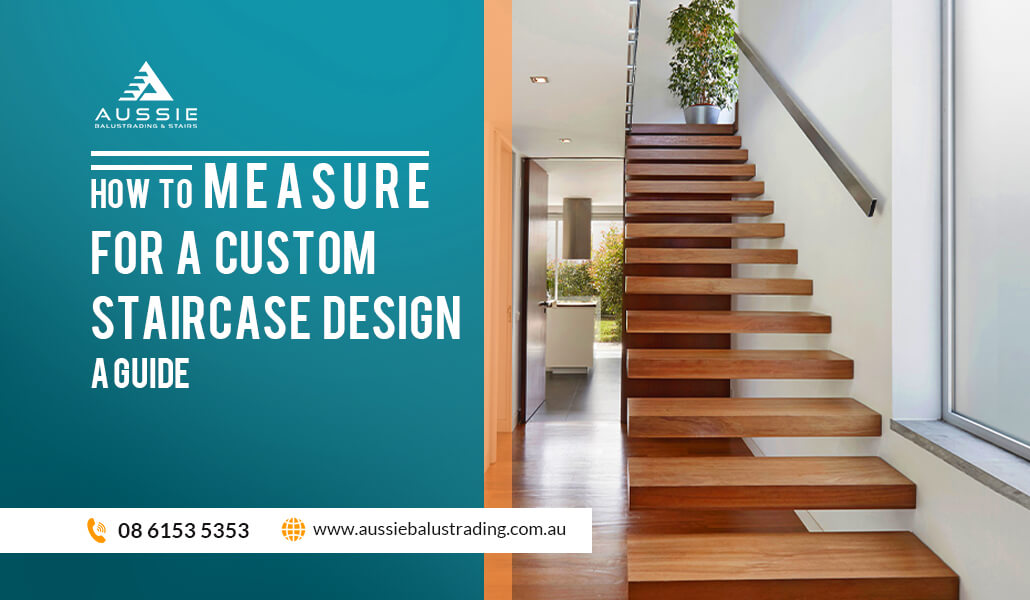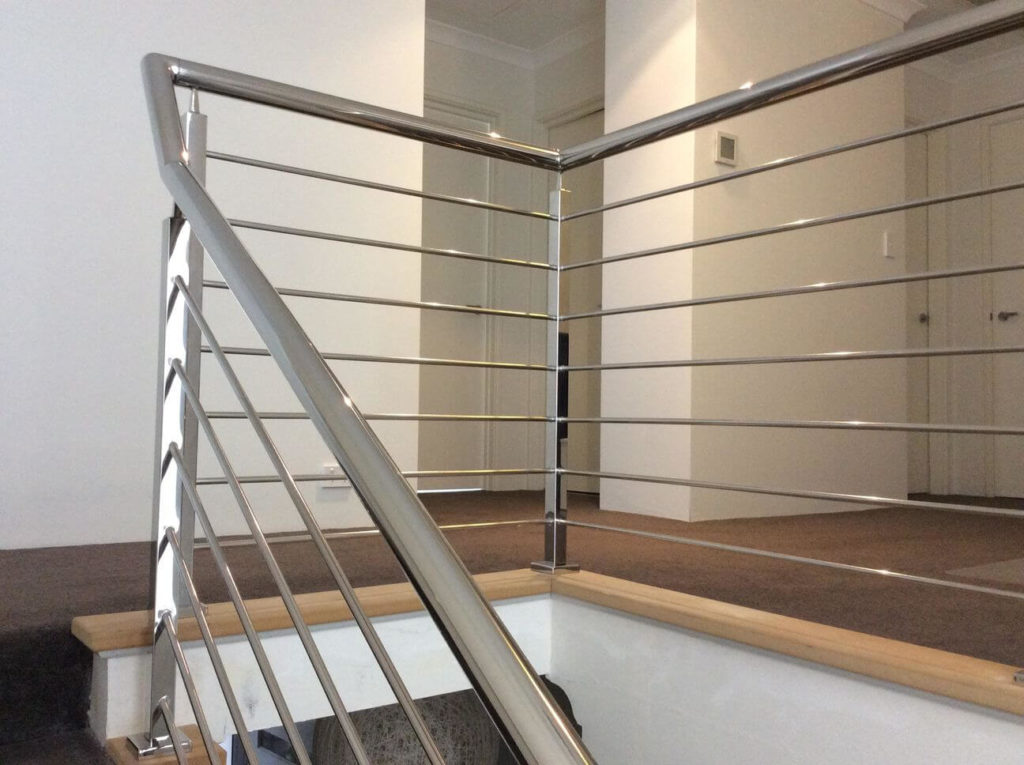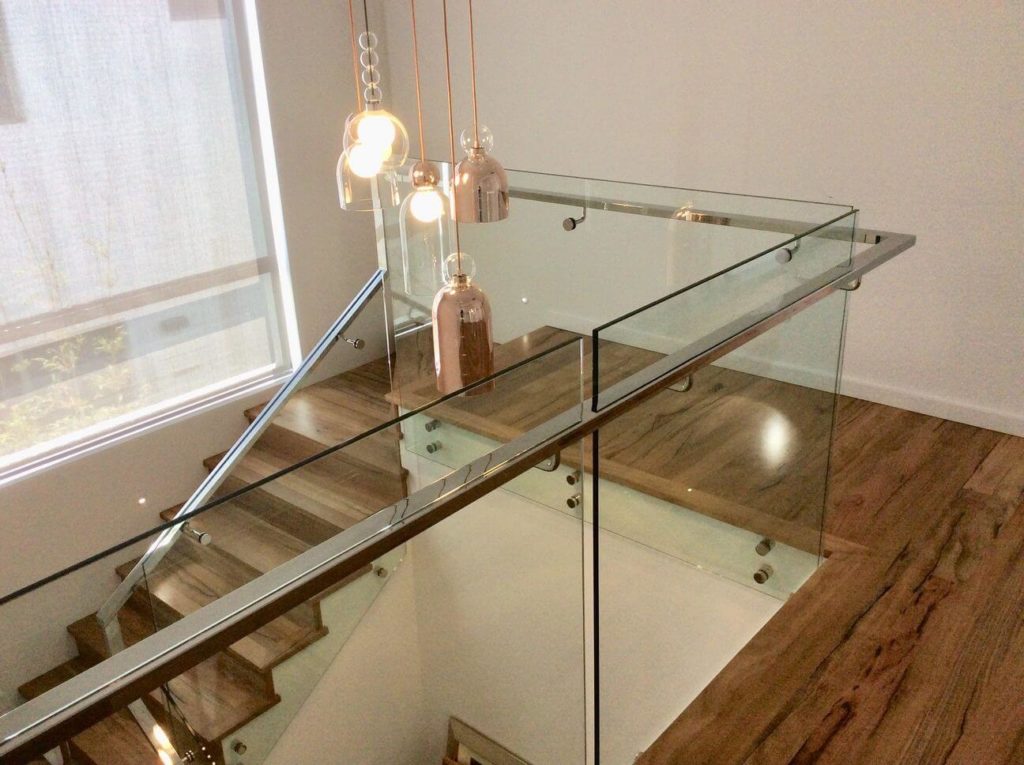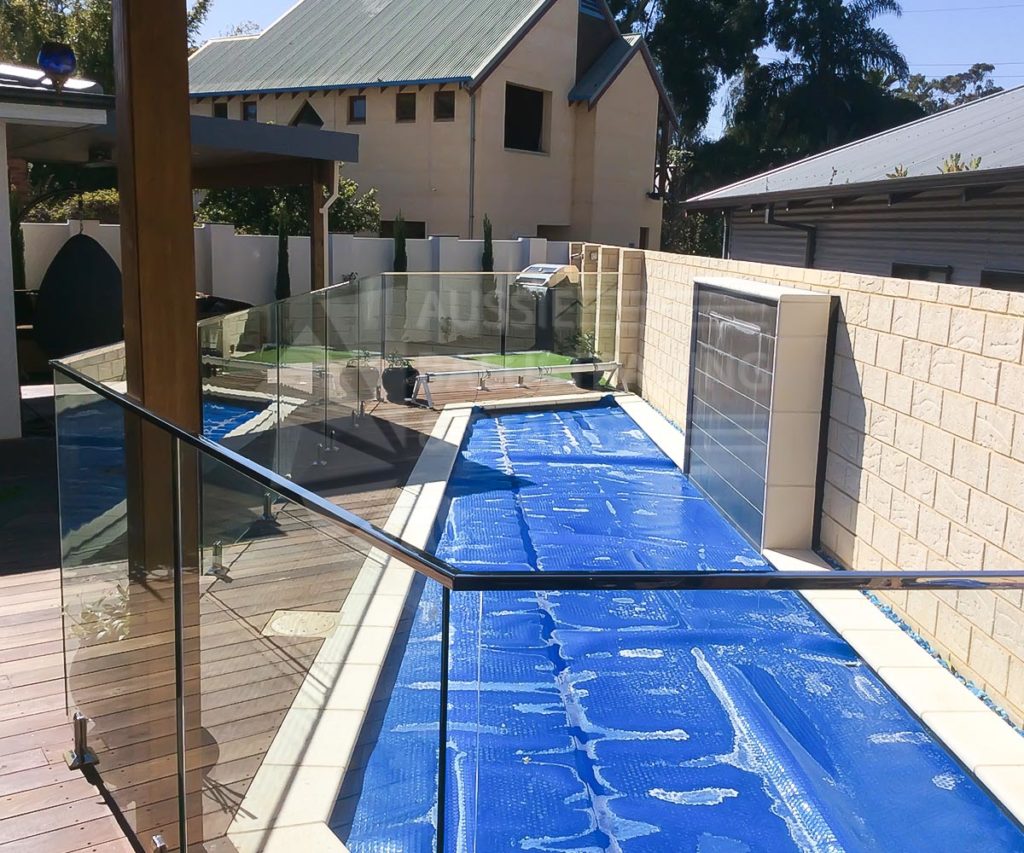Custom staircases bring a unique look to your home, one that takes your decor to the next level as it exemplifies your style. The design can make your staircase a visually dynamic, architectural feature that can contribute to your space beyond its utilitarian purpose, but adding accessories to complement your custom staircase will be trickier.
Whether you plan on renovating your staircase, adding balustrades, railings, or even carpeting, the first thing you need to consider is its measurement. The thought of measuring your custom staircase seems like a daunting task, but we can help you skip the guesswork and ensure you get accurate measurements.
How to Easily Measure For a Custom Staircase Design
Step #1: Measure the Tread Rise
Staircases are a series of steps, so it makes sense to start with the tread. With that in mind, measure the tread from back to front by placing your tape flush against the vertical riser. Extend the tape until it reaches the outer edge of the tread. Generally, treads will range between 10-12 inches wide.
Some treads differ when it has overhanging vertical risers, so don’t forget to include the nose as part of your calculation for the tread’s width. This means that having a 2-inch nose results in a 14-inch total tread surface instead of your typical 12-inch flat tread.
Step #2: Measure the Vertical Riser
The next move is to measure the vertical riser from top to bottom using a square ruler. Place the framing square ruler on the tread rise and use another straightedge ruler to read the exact measurements. Be sure every step shares the exact same height to prevent tripping hazards and to meet the strict Australian building code standards.
Step #3: Count the Treads and Risers
Moving forward, you need to count the number of treads and then multiply it by its depth measurement. On the other hand, you also need to multiply the number of risers by their height measurement before adding both results together.
Step #4: Get the Width
When measuring the width of your stairs, measure the one side of the tread to the edge of the other side before multiplying it by the total tread and riser length. Divide the total by 144 to determine the ideal square feet measurement for the flooring material you’re planning to install on your custom staircase.
The Bottom Line: The Importance of Measuring Your Custom Staircase
Every custom staircase is unique, and while they have different ways to elevate your space, every staircase should meet building standards to ensure safety for everyone. In that regard, knowing how to measure every part of your custom staircase is important since it ensures your accessories, design choices, and any tectonic changes you plan on making remain structurally sound.
Are You Looking for Custom Staircase Manufacturers for Your New Staircase Installation?
Here at Aussie Balustrading, we offer the highest quality and customisable staircases in Perth. If you’re looking for a reliable manufacturer who can enhance the form and functionality of your property with our glass balustrade staircases and handrails for stairs, we’re the best choice.



