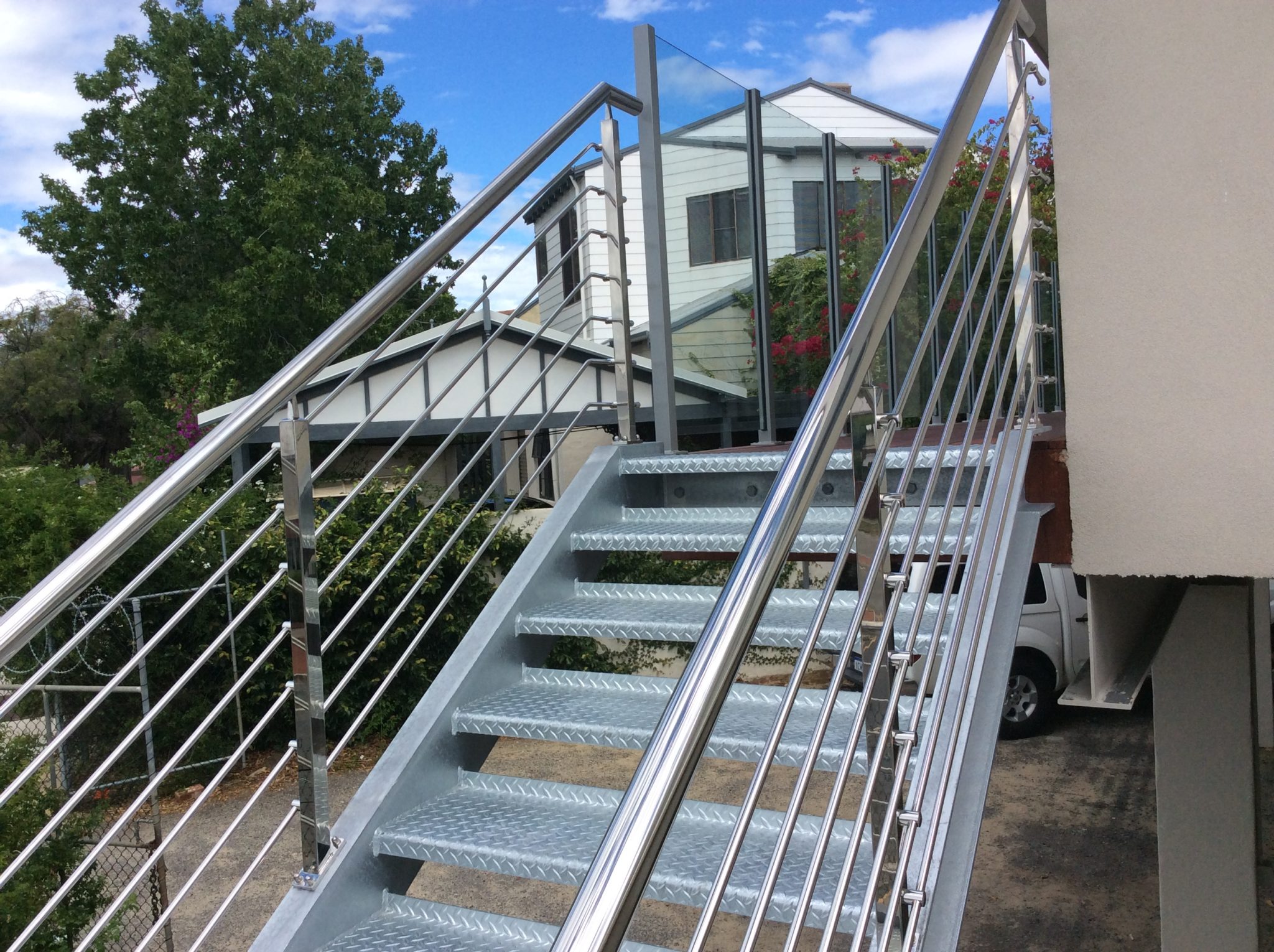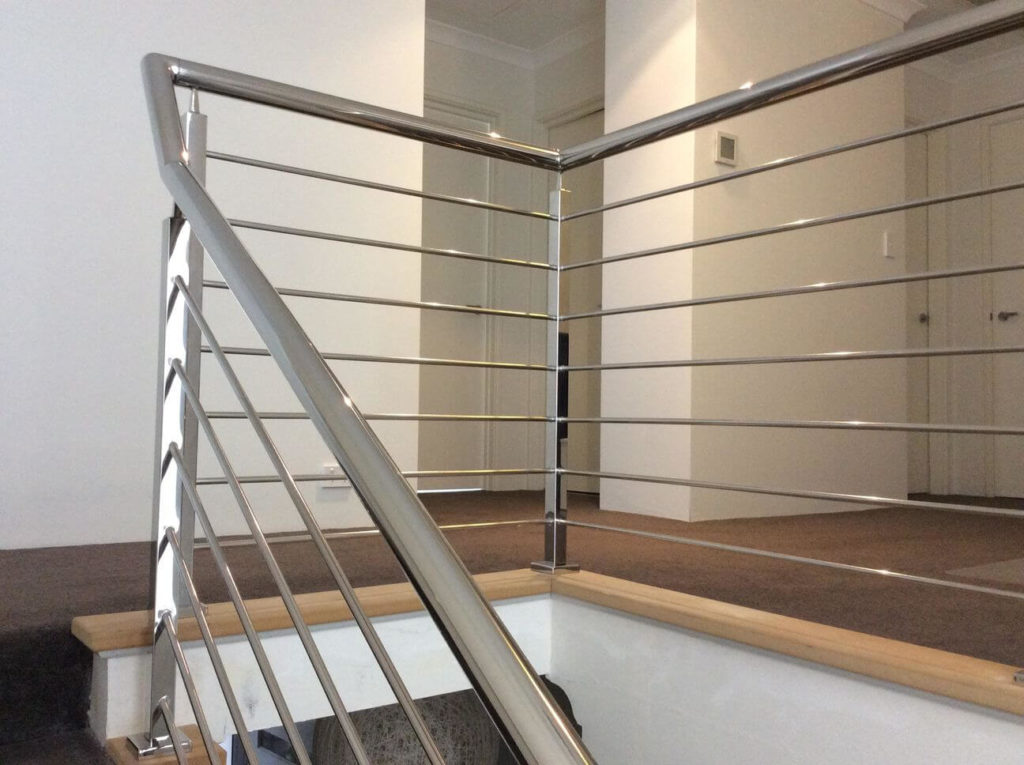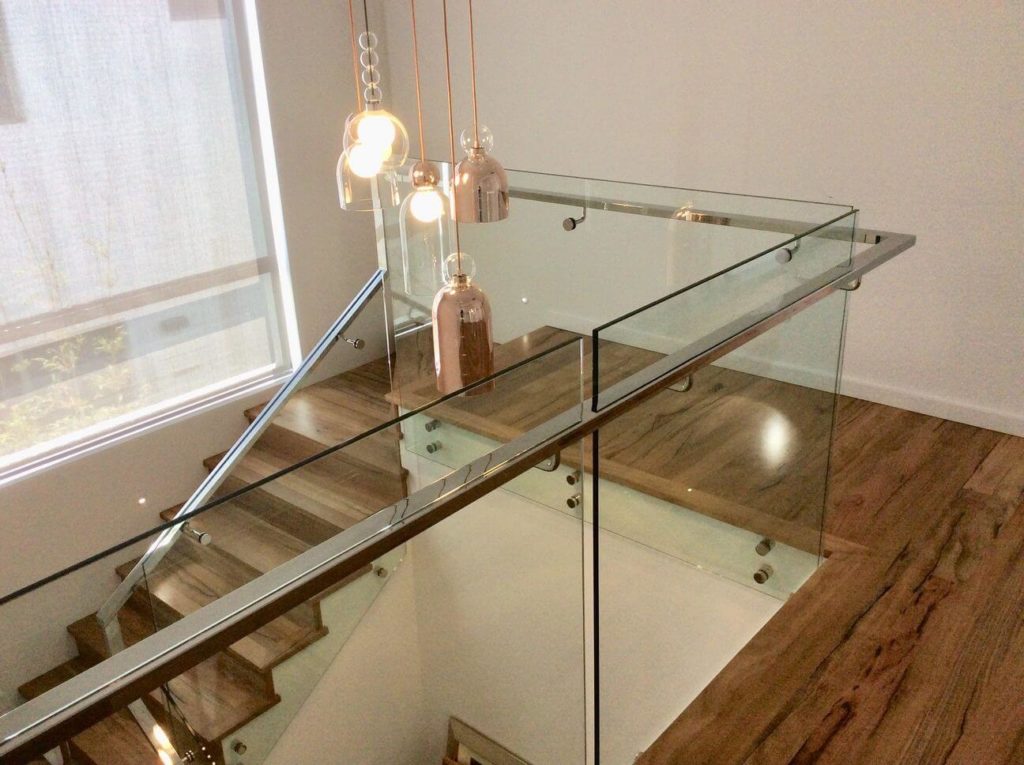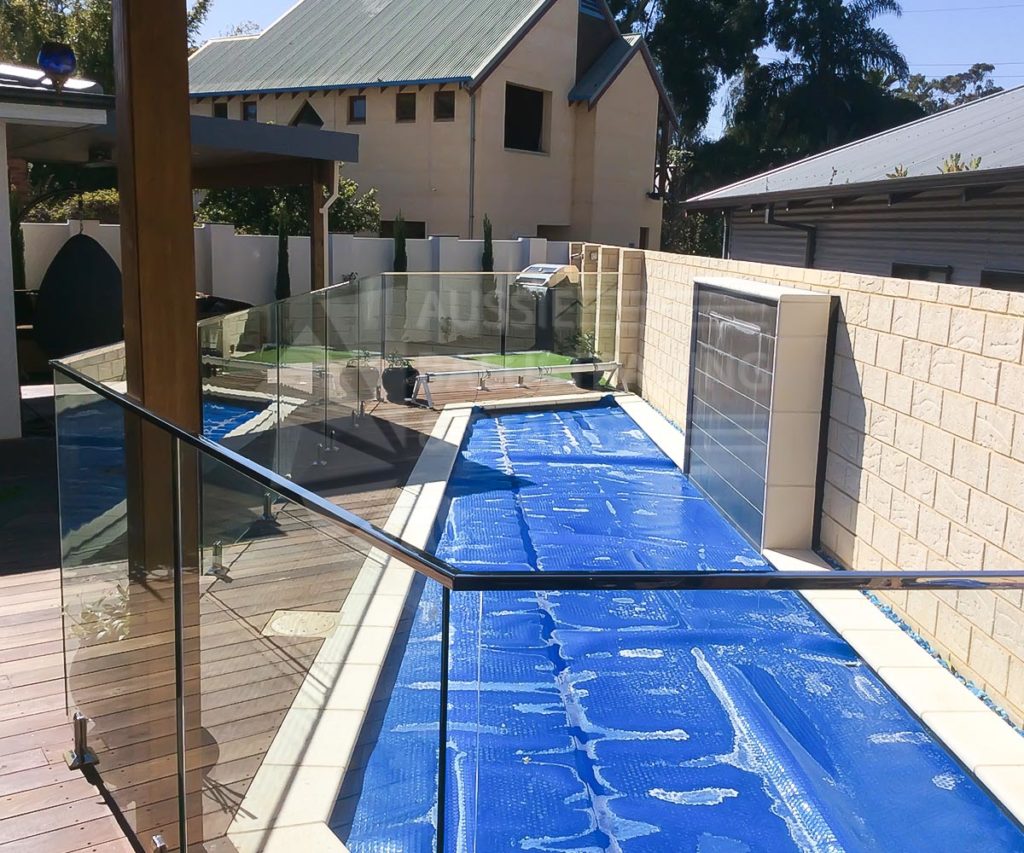Staircases come in many shapes and forms. They can be as grand as the bifurcated grand staircase of Victorian era mansions with their ornately designed balustrades, or as utilitarian as an industrial spiral staircase in a city apartment.
Regardless of their design, staircases all allow you to do exactly one thing: access to the upper levels of your house or building. While the staircase serves a fairly simple purpose, figuring out which type you’re using is important to assess compatibility with existing space, whether or not it fits with the aesthetic theme of the room, and lastly, the cost.
Anyone searching for the perfect staircase to install in their home will have to carefully consider the look and the cost they’re going for, but they’ll also have to factor in safety and ease-of-use. For example, while floating staircases with no handrails or balusters may add to your minimalist open space design, it may not be the most practical choice if you have a toddler or someone in your household has poor vision.
With the wealth of choices in the market, and the number of considerations to account for, it can be difficult to decide on which staircase designs will adequately fit your needs. Here are seven types of staircases to get you started.
1. Straight
Starting with the most common and economical choice, straight staircases look exactly like they sound. They feature an uninterrupted flight of stairs with no change in direction. They are typically the easiest to build, since they require no intermediate supporting structures. Prized by fans of minimalist designs, the straight staircase can be made even more “transparent” by selecting thinner treads, metal stringers and open rises. For the budget conscious, straight staircases are easiest to build handrails for, since they require little to no curves or joints.
While straight staircases are economical, they do take up a significant amount of linear space. They are also only appropriate for applications that require no more than 12 feet of vertical height, or have more than 16 risers. If you exceed these specifications, you will need to include a central landing, which will allow users to have some rest, but will also take up more space.
2. L-shaped
L-shaped stairs take up less room than conventional straight designs and are composed of two flights of stairs broken by a landing that allows for the change in direction of typically 90 degrees. While more complex and expensive to build, L-shaped staircases are typically more visually appealing and easier to navigate because of the wider landing.
The complexity of the L-shaped stairs are largely due to the supports typically needed to build it. Handrails are also more difficult to build for these staircases, which means they typically cost more.
3. U-Shaped
U-shaped stairs are similar to L-shapes, except that instead of a 90 degree turn, the u-shape necessitates 180 degrees. While they are more visually interesting and can save more linear space, the 180 degree turn can make it harder to carry bigger and heavy objects such as a couch or bed frame.
This particular challenge is demonstrated in the famous 90s sitcom Friends Season 5 episode 6 titled The One With a Cop, where characters Ross, Rachel, and Chandler struggle to “pivot” their way out of a stuck couch in their apartment’s u-shaped staircase.
4. Winder
Winder staircases are similar to the L-shaped design in terms of functionality, except that instead of a landing, the steps are arranged continuously in a semicircle pattern. Winder staircases take up less space than traditional L-shaped designs, and make for a much more seamless flow. In victorian-era mansions where a grand staircase is used as a focal point, winder stairs are commonly used as secondary entryways relegated to the servants of the household such as the kitchen. In modern homes, winders are used to save on space and materials.
5. Spiral
The spiral staircase is made with a central pole where the steps radiate in a helical axis. While the construction process is very simple and economical, this type of stairs are the hardest to navigate, especially for younger children and/or adults who have poor vision. Because of the narrow walkway, transporting big and heavy objects will be even more difficult than that of the u-shaped staircase.
Spiral staircases are typically found in city lofts because of their compact nature. Spiral staircases are rarely found in commercial buildings, except as a secondary egress route used in case of emergency.
6. Circular
The circular staircase follows a circular path like the spiral, but that’s where the similarities end. Unlike the spiral, circular staircases do not use a central pole, and are actually more similar to traditional staircases because they are supported by curving stringers. The curves are much gentler, making the steps significantly easier to traverse.
7. Bifurcated
Bifurcated staircases, also known as split staircases, are usually found in old Victorian era mansions whose owners did not care for cost or space requirements. The bifurcated staircase starts with a wide flight of stairs that ends with a generous landing space, which leads to two narrower flights on both the left and right ends. The wide landing space is usually fitted with a central ornament of importance, such as a chandelier or a family portrait. Typical of bifurcated staircases are its ornate balustrades, and equally grand handrails, which are usually made of hardwood. This design is more of an architectural statement than a functional application, meant to impress and convey authority. That’s why this design is more commonly found in older government buildings rather than residential homes today.
Conclusion
While stairs should be functional, there’s nothing stopping you from making it a central fixture of your house. You can go as ornate as carved wooden handrails and intricate metal balusters, or as simple as frameless glass balustrades for an open space design.
Whichever style you choose, it’s important to ensure that the resulting stairs that you end up using makes sense for your budget, your available space, and the safety of the people who will be using it. Moreover, it should meet, if not exceed the standards of your local building code.
Aussie Balustrading and Stairs provides the best staircases in Perth. Aside from our pre-designed balustrade systems, we also specialise in implementing custom designs and specific requirements. Contact us today to know more.




