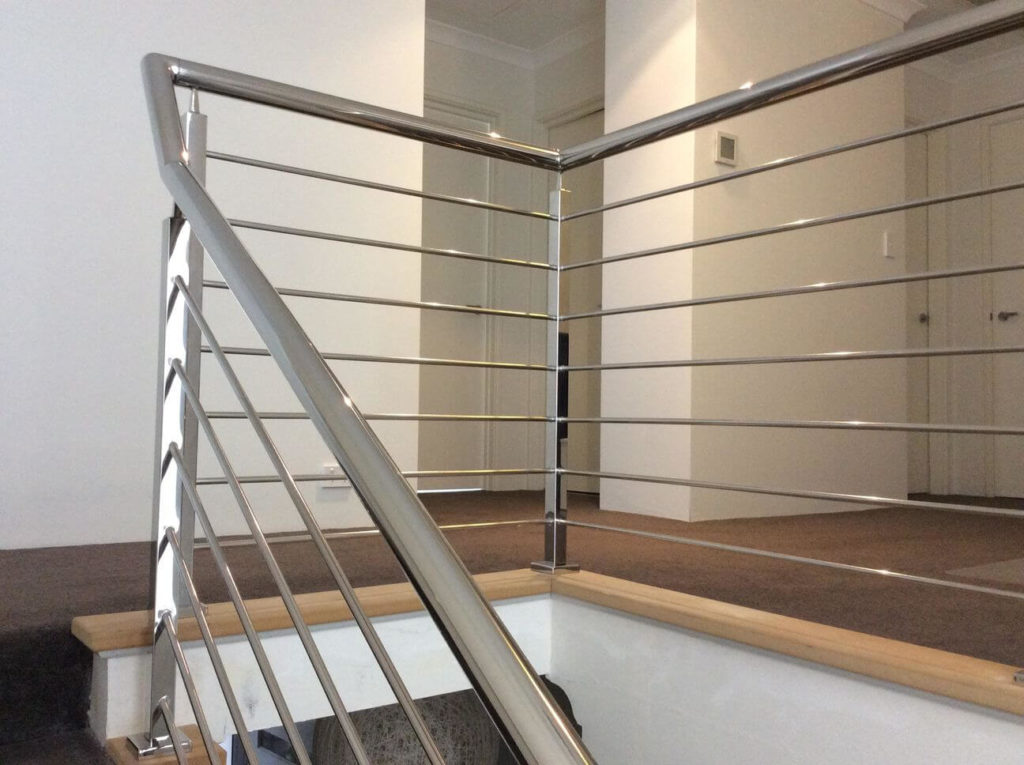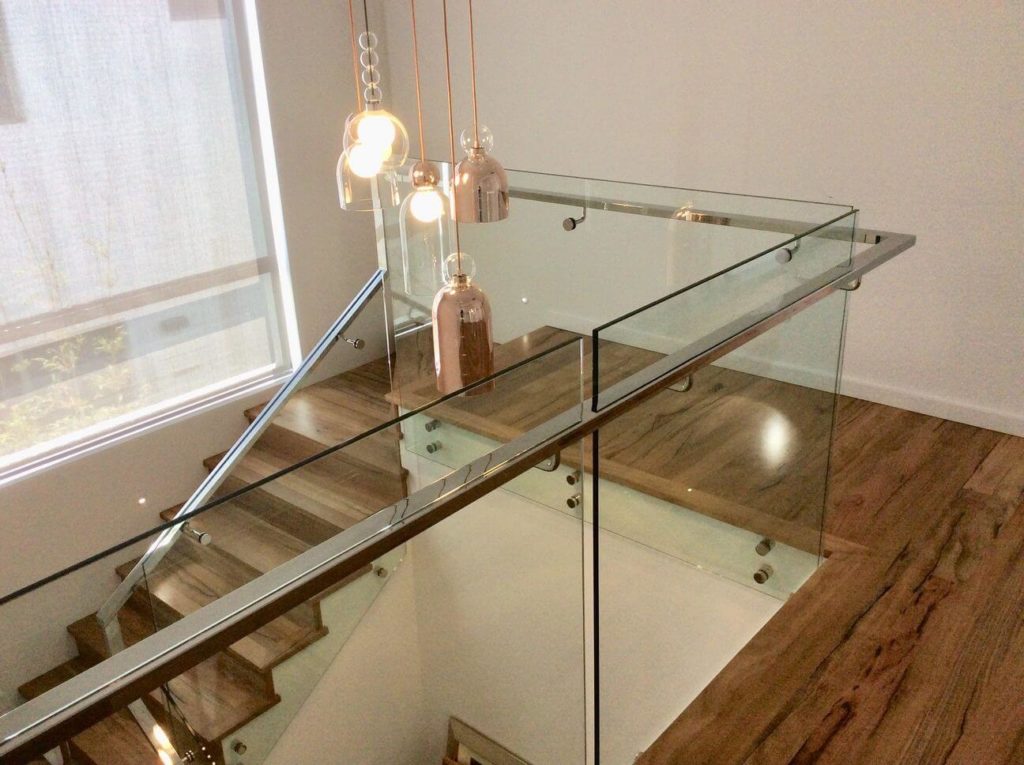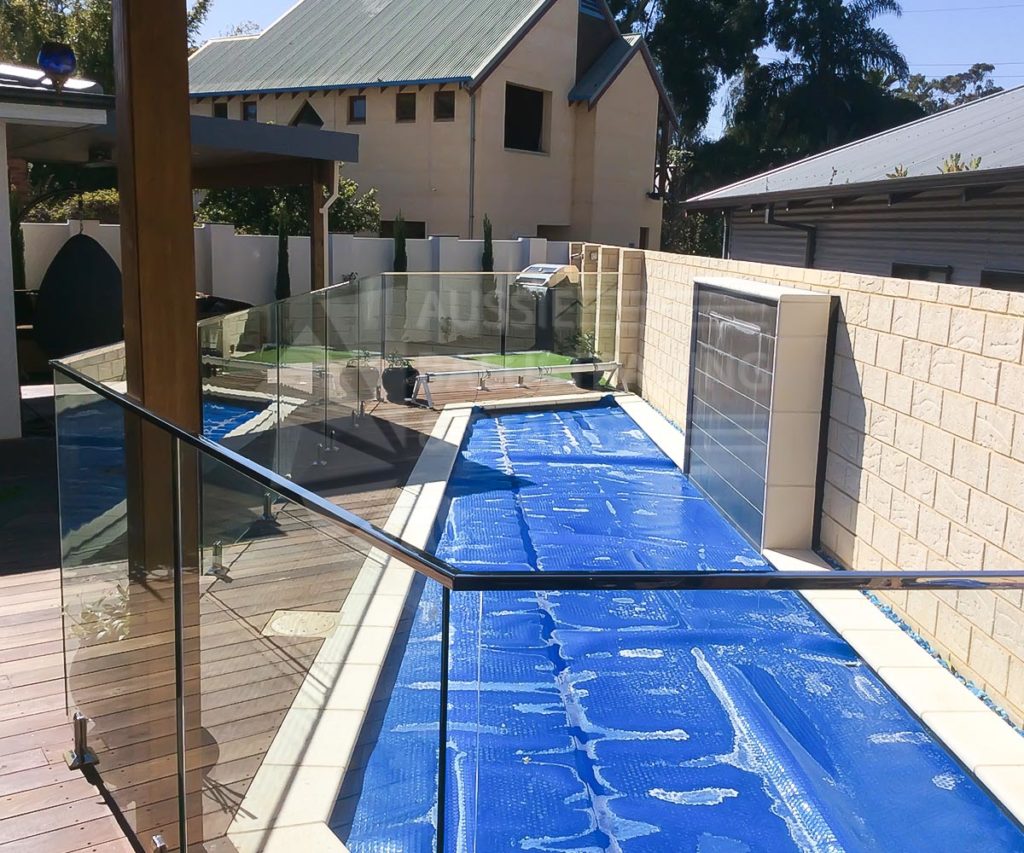A staircase is an essential focal point in every household. It doesn’t only add an aesthetic appeal to your home, but it serves as a functional element as well. With that being said, it needs to blend seamlessly with the rest of your home’s interior design.
Practicality and visual appeal are important to consider when designing a staircase. With that in mind, you must work with reliable custom staircase manufacturers to ensure all points are considered in creating a stunning and practical staircase design.
In that regard, it pays to know the first steps you should take when designing your home’s staircase. If you’re curious to know, read on!
Step #1: Understand Your Priorities
As mentioned earlier, when it comes to remodelling your staircase, it’s crucial to know your priorities on top of functionality and aesthetics. You need to know your budget, what type of materials you’re willing to work with, and the timeframe you’re willing to commit to.
When you work with a reliable team of custom staircase manufacturers, you’ll be able to create a design plan that will meet your expectations, ensuring everything is considered — from design to fabrication and installation, as well as the other structural elements.
Step #2: Know What Style You Want
There are two styles to choose from when it comes to staircase design — either traditional or modern. And since you’re going for a staircase remodelling project, you want to reinvent your space and ensure it fits your lifestyle.
With that being said, you must keep up with the trends to ensure that your home fits the current real estate market. Mixing both traditional and modern styles are quickly emerging, so it’s best to consider this when coming up with a plan with your contractors.
Step #3: Choose the Right Staircase Type
Depending on your home’s available space and lifestyle, there are different staircase types that you could choose, so it suits your property.
Straight Stairs:
This type of staircase has no curves and corners and just goes from one end to the other. Because its design is pretty straightforward, it’s one of the easier types of stairs to install, making it a popular option. Although their design is considered ordinary, you can still incorporate some style in their balustrade to give it more character.Spiral Stairs:
If you have limited space, a great option is a spiral staircase. This type wraps around a central pole, limiting the space it needs and doesn’t need much structural support to stay upright.U-Shaped Stairs:
This type of staircase has two parallel flights of stairs that create a 180-degree turn. This type also has a resting point in between floors.Helix Stairs:
This type of staircase is similar to spiral stairs but without the central pole. This way, you have a more open central area with a freestanding structure, giving your home an interesting dimension.Winder Stairs:
This type of staircase is popular among townhouse developments since they’re compact and have an L-shaped design, perfect for a seamless transition.
The Bottom Line: Choosing the Right Team to Work With for Your Home Staircase Remodeling Project
Like any property project, it pays to know the steps you need to take to ensure that your space is transformed into the vision you had in mind. Of course, working with the right team of custom staircase manufacturers is crucial, so every element, design, and preference is considered to ensure you have a staircase fit for your home.
How Can We Help You?
If you’re looking for custom staircase manufacturers, you’ve come to the right place.
Aussie Balustrading is the leading custom staircase manufacturer in Australia. We offer steel and stainless steel stairs, wireless balustrading, glass pool fencing, and residential and commercial handrails.
Transform your home today!




