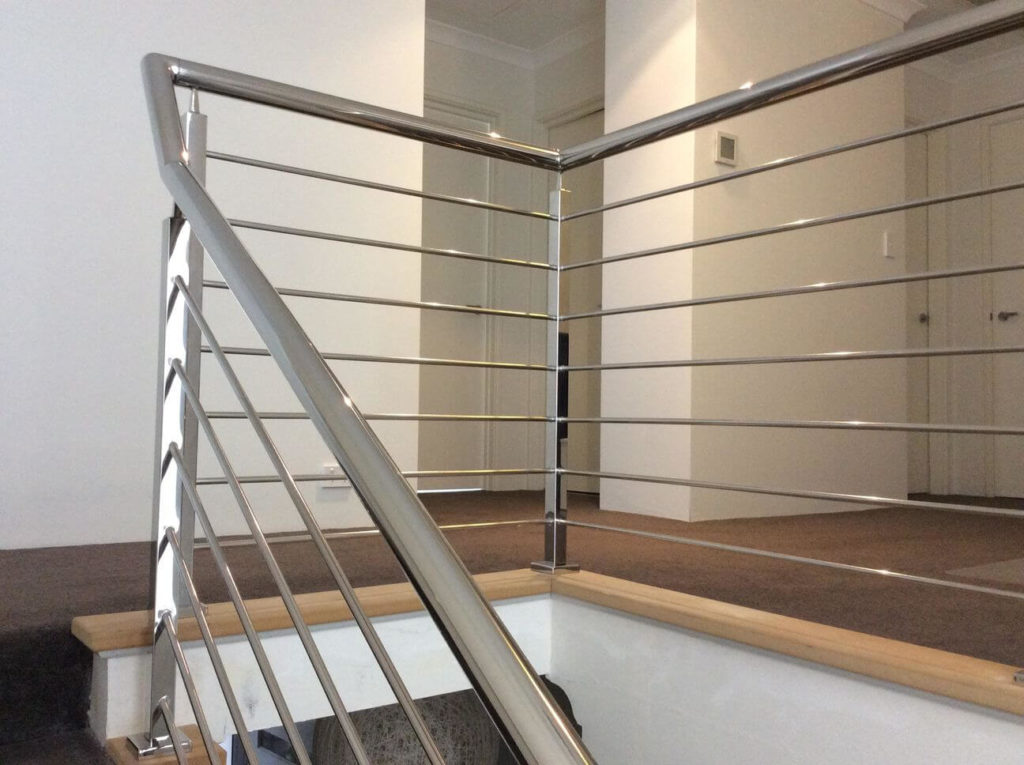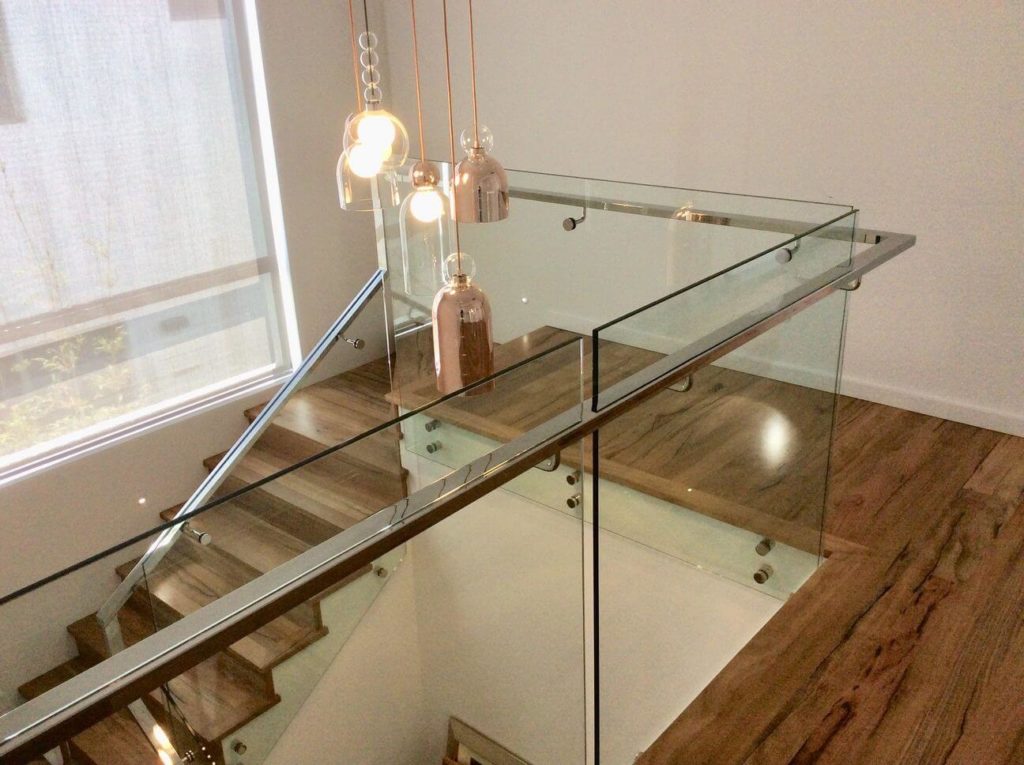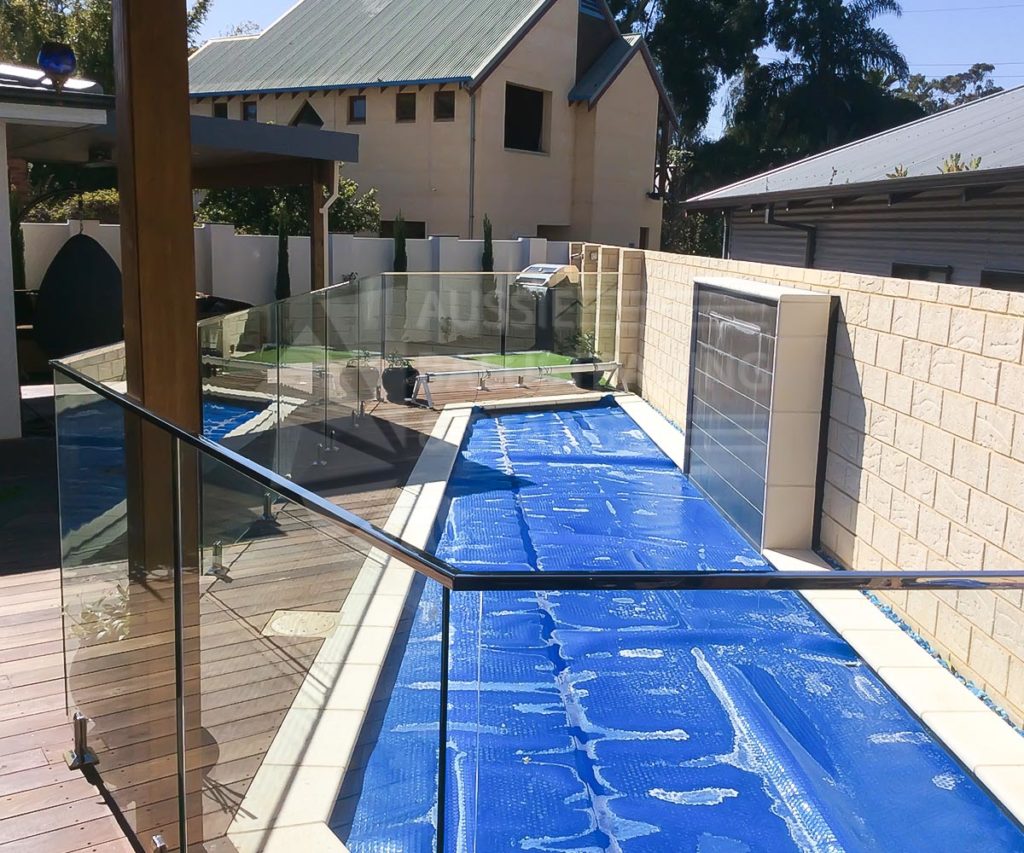Handrails encourage safety and add beauty to structures. Handrails are a permanent fixture in public stairwells, walkways, and ramps. Their goal is to provide assistance and stability to the user.
These handrails assist everyone, especially those with vision impairment or stability concerns, orient themselves to the ramp or stairs and make the ascent and descent easier.
Below, you will find out some of the most asked concerns and the common blunders made while designing and installing railings in public spaces.
Handrail Installation
Handrails are an essential component of any public stairway since they aid people—particularly those with disabilities—navigate the transition from a flat walkway to a sequence of stairs or the ramp’s increasing slope.
It also aids persons with mobility or balance concerns in ascending or descending by stabilising them. Handrails on both sides of the flight are required by the Building Code for circulation staircases within buildings.
Height, Size, and Clearances
Handrails must be at least 865mm but no more than 1000mm above the stair nosing or floor surface. This keeps the handrail at a comfortable and consistent height to grab and hold onto as one walks down the steps or ramp.
A handrail must be 30mm to 50mm in diameter to fulfill Australian Standards. And a 600mm clearance zone is necessary above the handrail, which is sometimes overlooked.
Distance from the Wall
There should be a 50-60 mm gap between the handrail and the wall to allow users to grip the rail easily and comfortably. A handrail must have at least 600mm of unobstructed space above it in addition to the wall clearance.
Designs for the Ends of Handrails
Handrails must not protrude from the stairwell and cease abruptly at the bottom or top. When it comes to the stair handrail standards that Australia has provided for compliance, this is most likely the most typical issue that designers and builders misinterpret.
Australian Standards provide three possibilities for terminating the handrail. It can return to the sidewall, go downhill to the floor, or curve back on a 180-degree turn. The design should remove sharp edges that could create dangerous bumps for the inattentive public.
The Start and End of the Handrail
A handrail’s starting or finishing position is another subject of contention for designers and builders. Stair handrails at the bottom of a stair flight shall begin or terminate at least one step away from the first stair and extend horizontally for another 300mm.
The handrail should extend 300mm past the top riser at the top of the stairwell. This provides adequate time for anyone to adjust and orient themselves in preparation for a move to a staircase. It should not begin on the first stair-step or at the beginning of a ramp’s slope.
Conclusion
While these are only a few of the most common inquiries concerning railings, the Australian Standards for handrails include extra design criteria. They ensure that the public, particularly individuals with disabilities, have a convenient and safe time moving around walking paths, ramps, and stairways.
If you’re looking for high-quality handrails in Perth, Aussie Balustrading and Stairs won’t let you down. We sell steel and stainless steel stairs, wireless balustrading, and residential and commercial handrails. Check out our services today!




