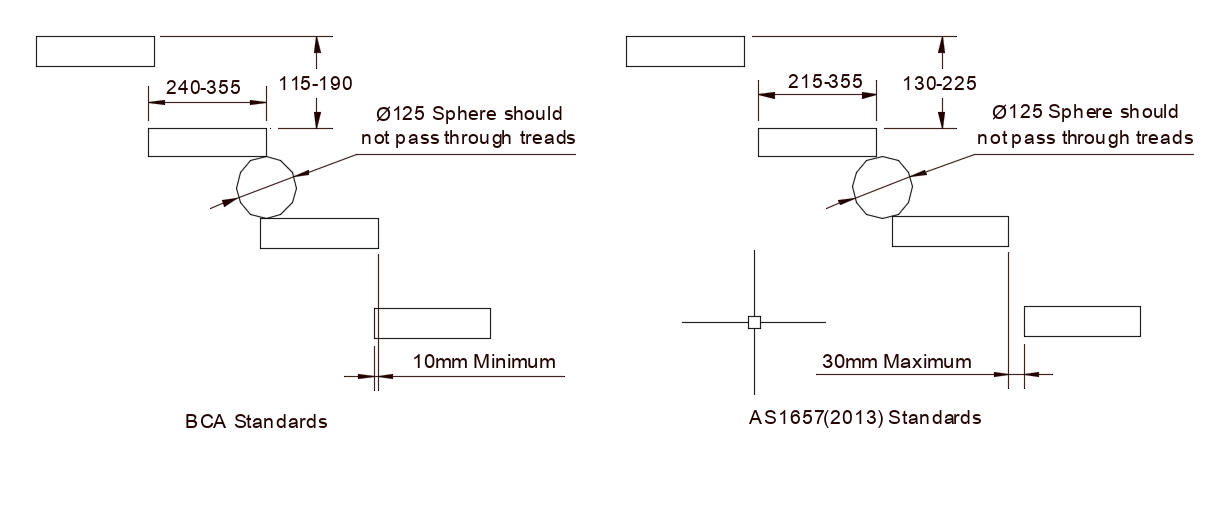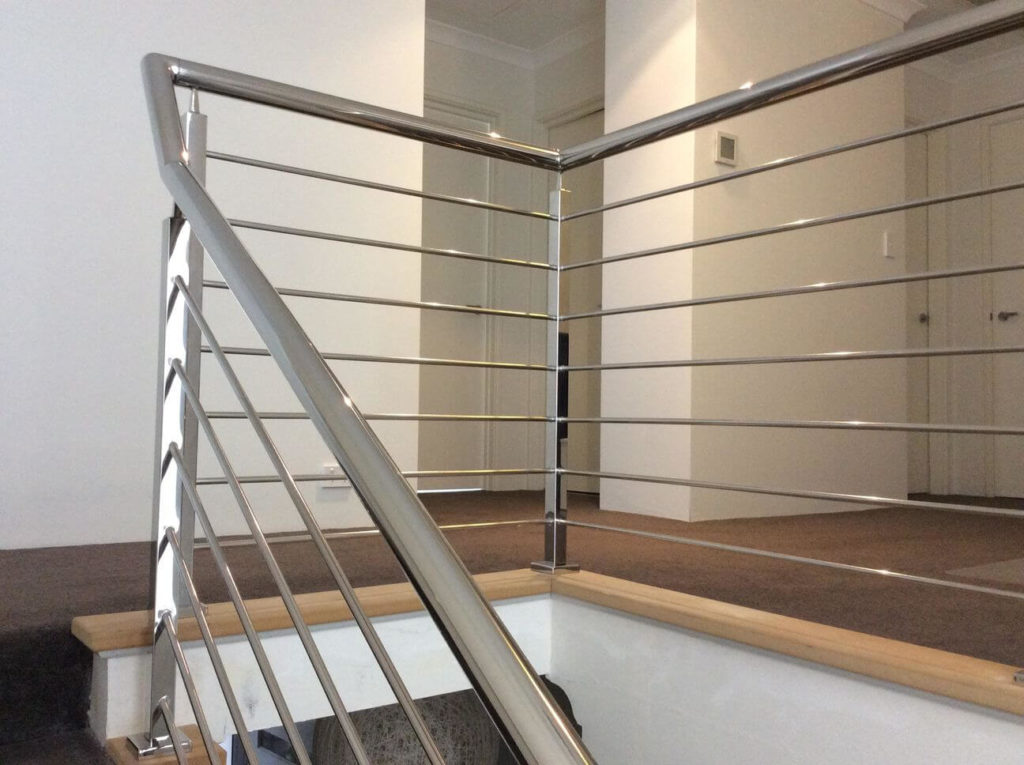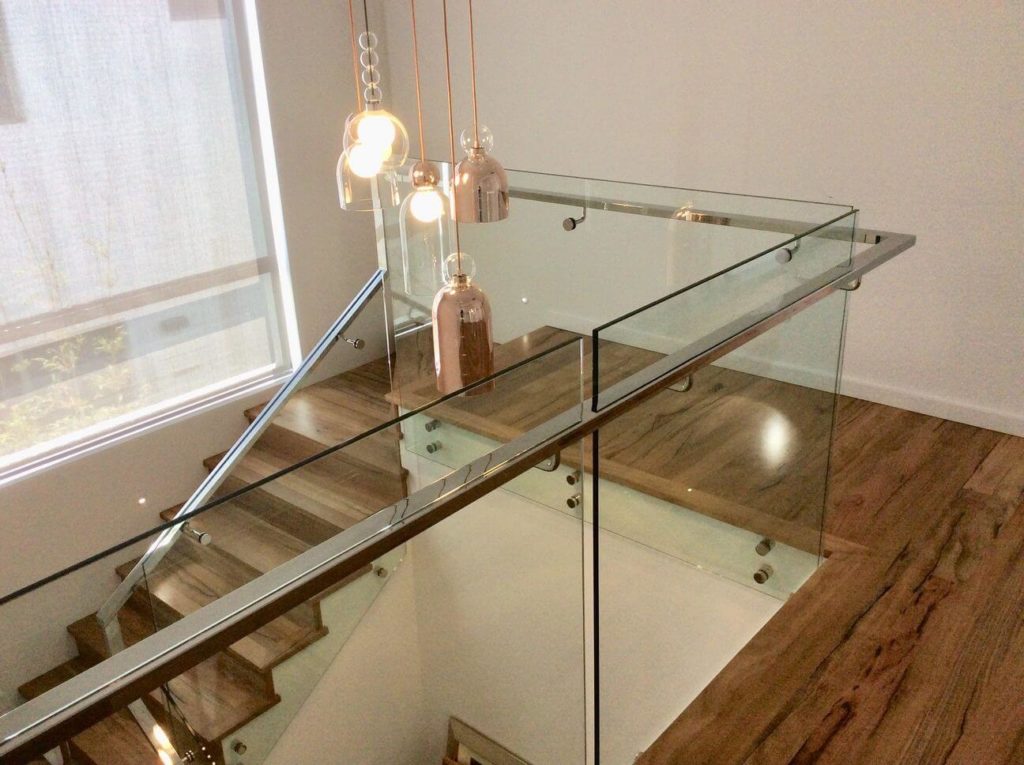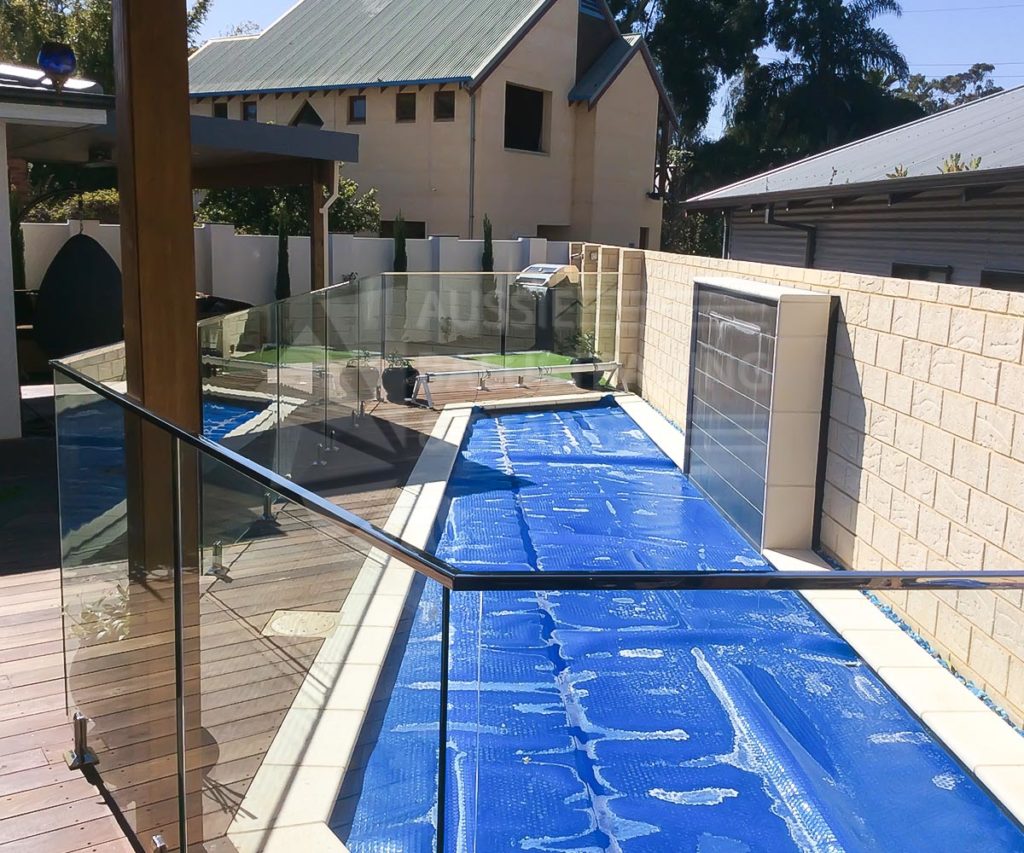So your dream house is coming along with all the interior plans laid out ahead—but you may not know that building stairs in Perth come with safety regulations you must comply with. After all, the government is always prioritising the safety of people, whether it’s in a home, in a commercial building, or even at work.
When it comes to class 1 and class 10 buildings, there are some things that you need to know before you start building stairs! If you’re designing stairs in Perth with a custom staircase manufacturer, there is a specific set of codes for building to be followed.
The National Building Code (previously know as Building Code of Australia) Staircases and Balustrades has all you need to know when you are designing the upper-floor access points. If your building falls on either Class 1 or 10, this guide will be for you.
Section 3.9.1 On Staircase Construction
The general provisions around stairs in Perth or other states is that the staircase that is used in habitable rooms must comply with the Building Code 3.9.1.
For unspecified areas, these should be referenced in the Building Code of Australia Standard AS1657 Section 4. Conversely, those entering storage areas or un-habitable rooms, like attics or basements, can be constructed outside Building Code Standards AS 1657.
NCC Part 3.9.1.3
As stated under the general provision of constructing stairs, a staircase must have no less than two risers and no more than 18 without a 750 mm2 landing area. Following this, each tread and riser has to be the same measurement within a single flight, while riser openings for an Open Rise staircase shall not have a 125 mm sphere passing through. For the treads and top nosing, these must have a slip-resistant finish or have strips of non-slip material placed on each tread nosing.
When constructing the flight of stairs, these must not have over three winders in a quarter-landing section. If the staircase is a half-landing section, these must not have more than six winders.
Should there be a door that opens onto a staircase, there must also be a landing in front of it before the drop of the stairs—unless the floor to floor dimension is less than 570 mm. This will then only require a zero tread instead of a landing.
Australian Standard 1657 – 4.1 – Angle And Width Of A Stair’s Slope
Regarding the width and angle of the slope, stairways shall not be less than 600 mm wide measured between the edges of the safety handrails. The pitch angle should not be less than 26.5 degrees, and not greater than 45 degrees. Steeper pitch angle will be define the stairway as ladder. Hence, see ladder standards for further details.
Australian Standard 1657 – 4.4.4 – Straight Flights
In terms of straight flight stairs, a custom staircase manufacturer should be aware that the steps should have no more than 18 risers without a 750 mm2 landing area for safety. When creating a long staircase, it must have no more than 36 risers without directional changes.
Australian Standard 4.3.2 – Minimum Vertical Clearance
This provision can be modified based on approval by a regulatory authority, but it basically stipulates that head clearance needs to be greater than 2000 mm that is measured vertically from the nosing line of the steps.
Vertical clearance is essential so that nobody bumps their head on the staircase.
NCC Part 3.9.1.2 – For Risers And Going Dimensions
This portion is for stairways serving non-habitable rooms that are not frequently used. The riser and going dimensions that each flight of stairs, with the exception of winders, must comply with certain measurements to be considered as safe for use.
| Stair type | Riser (R) | Going (G) | Slope relationship (2R+G) | |||
| Max | Min | Max | Min | Max | Min | Max |
| Stairs (Non-Spiral) | 115 | 190 | 240 | 355 | 550 | 700 |
| Spiral | 140 | 220 | 210 | 370 | 590 | 680 |
BCA Standards: For risers, the minimum dimensions are 115 mm, and the maximum is at 190 mm. For the going dimensions, the minimum is at 240 mm while the maximum is at 355 mm.
AS1657 Standards: For risers, the minimum dimensions are 130 mm, and the maximum is at 255 mm. For the going dimensions, the minimum is at 215 mm while the maximum is at 355 mm.
When combining the Riser + Going to get the slope relationship, the minimum length is 540 mm, with the maximum at 700 mm.
NCC Part 3.9.1.4 – Stair Construction With Slip Resistance
When constructing stairs, the treads must have a surface that has a slip-resistance with specific classifications. Depending on whether it is a ramp, tread surface, or a nosing/landing edge strip, these have different slip-resistance requirements.
For ramps that are no steeper than 1:8, dry surface conditions must have slip-resistance materials at P4 or R10, while wet conditions are at P5 or R12. Tread surfaces that are on dry conditions have P3 or R10 ratings, and for wet conditions, P4 or R11. Nosing or landing edge strips for dry conditions must be at P3, while wet conditions must be at P4.
Consult your custom staircase manufacturer for more information on slip-resistance.
Australian Standard 1657 – 4.3.1 – Rises And Goings
Uniform dimensions are required for all rises and all goings on the same flight of stairs within a tolerance range of ± 5 mm.
Stair loading requirements
NCC Part 3.9.2 – Balustrades
Continuous safety handrails in Perth, as well as in other states, must be provided along the side of any stairway or ramp to avoid falls or injuries.
All staircases require a balustrade, and this is no exception. Whether it be a staircase, balcony, ramp, suspended hallway, mezzanine, bridge, or veranda, a balustrade must be put up to prevent falls from areas above 1000 mm from the first floor.
NCC Part 3.9.2.3 – On Barrier Constructions, Including Balustrades
At the pitch of the staircase, the height of the balustrade must be at least equal to 865 mm from the imaginary nosing line. This measurement is taken from the nosing line with the balustrade or rail running parallel up the staircase’s pitch.
If the balustrade is above a finished floor, balcony, landing, or path, this must have a measurement past 1000 mm. Aside from that, openings must not allow a 125 mm sphere to pass through it, which is measured above the imaginary nosing line running from nosing to nosing.
If a floor or balcony has the potential for a fall exceeding 4000 mm, horizontal elements between 150 mm and 760 mm above these must not allow climbing.
Conclusion
These are some of the building codes for creating stairs in Perth and in Australia in general. The Australian government stresses safety when it comes to creating homes, as stairs are known to be dangerous if not made correctly. A good custom staircase manufacturer like Aussie Balustrading can help you with custom stairs and safety handrails in Perth—so get started on your construction project today!
If you are looking for better stairs and balustrades in Perth, Aussie Balustrading is one of the best custom staircase manufacturers in Australia. With the use of premium and high-class materials, your home or establishment will be looking A-grade in no time! Get in touch with us today and browse through our catalogue to see what stairs fit best for your needs




