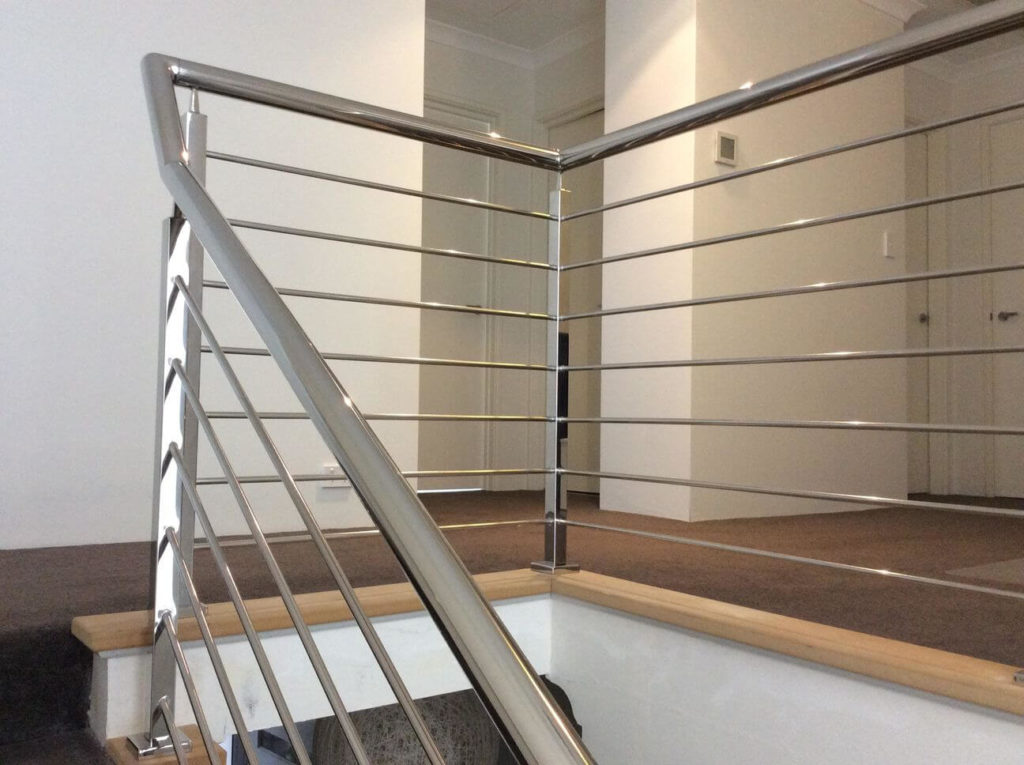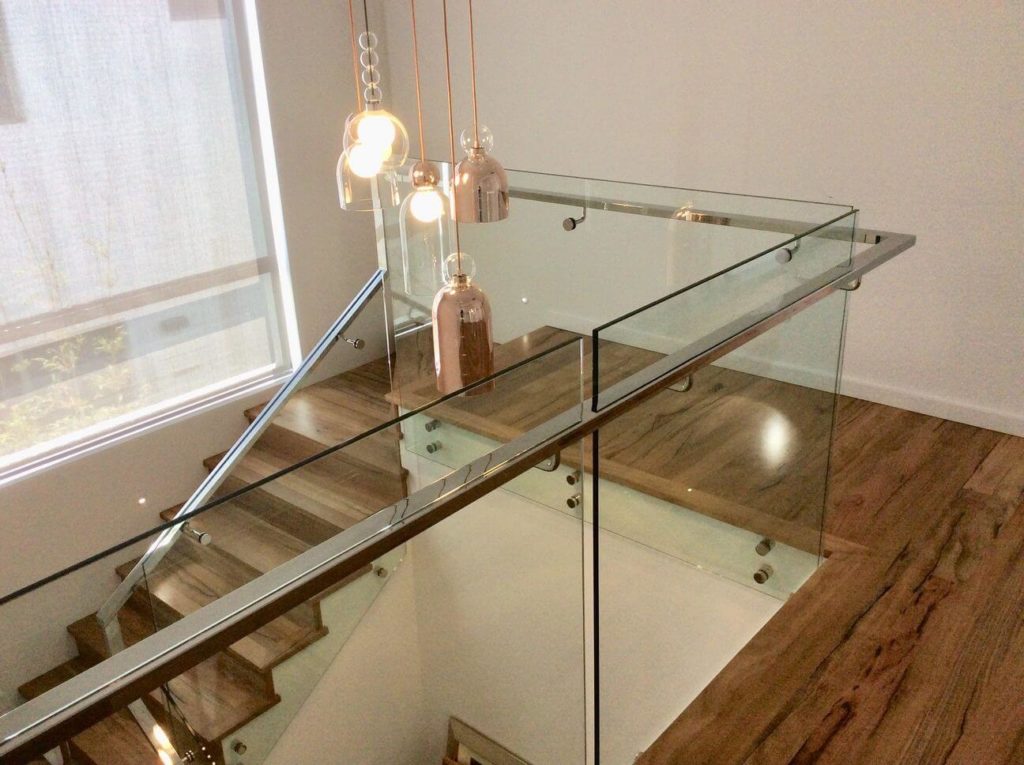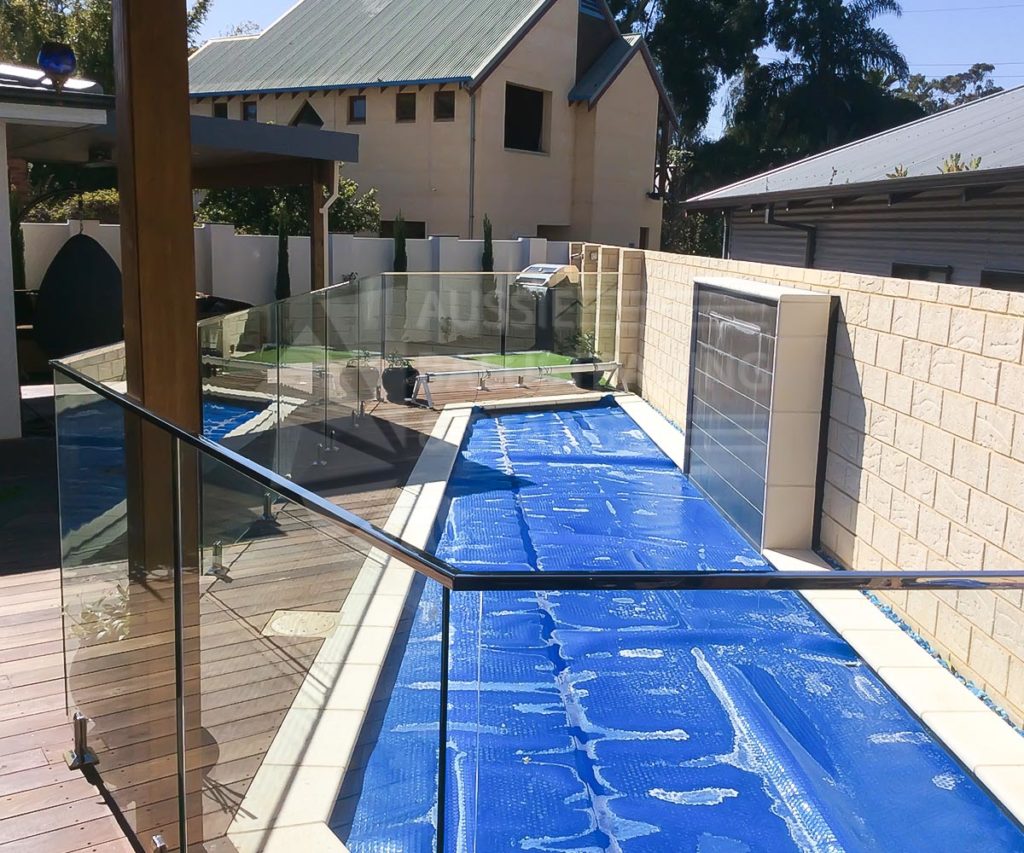When it comes to staircases in Perth, there are quite a few options in terms of materials. A great choice to make is the use of timber.
There are several benefits to having Aussie timber stairs, both in terms of aesthetics and functionality. This applies across the board, whether there’s a new build being installed, an old staircase is being replaced, or there are stair repairs in order. It’s durable, too, which means it can serve a family well over many generations.
Why Opt for Timber Stairs
Timber stairs are becoming more and more popular in many households. Since it’s a natural wood product, there’s a wide array of textures and colours available. It also offers plenty of variety to choose from, though people tend to use oak and pine more than most.
Generally used for flooring, timber is also a good material for stairs due to the versatility it offers in terms of style. Examples are Australian hardwoods and European oak. For homeowners working with a slightly lower budget, engineered timber can be an option.
Australian Standards and Building Regulations
Like most other structural components in Australia, there are standards for stairs that must influence the overall process:
- AS 1428.1: Design For Access and Mobility, General Requirements for Access – New Buildings
- AS 1657: Fixed Platforms, Walkways, Stairways and Ladders – Design, Construction, Installation
- AS/NZ 4586: Slip Resistance Classification of New Pedestrian Surface Materials
Additionally, there is a predetermined set of building regulations applicable across the country for stairs. These are:
Landing
A single flight can only have 18 stairs; anything more than that requires connectors. This can be achieved through the use of landings. Every 36 stairs, there has to be a landing that’s at least 2+ metres or changes the stairway’s direction around 90 degrees.
Steepness
The ideal slope of staircases is within the 30 to 38 degree range. However, as a whole, anywhere between 20 to 45 degrees will do. The stair treads must be slip-resistant, extended across the stairway’s entire width. There should also be a headroom of at least 2 metres.
Width
Existing architecture and available space play a key role in just how wide stairs can or should be in a home. There is, however, a set minimum of ≥ 600mm wide inside the stiles. In line with that, the clearance between rails has a minimum of 550mm. If there is a landing, its width shouldn’t be less than the stairway’s, making it compliant with Australian Standards AS 1657’s minimum 600 mm clearance.
Aside from the previously mentioned oak and pine, popular types of timber for stairs include:
- Jarrah
- Plywood
- Scrub Mahogany
- Victorian Ash
Conclusion
The best material to make stairs from is easily timber. As it’s a natural wood, there’s a wide array of variations, colours and textures available. Popular choices across many households include pine and oak. When using it for crafting a staircase, be sure to take note of Australian standards and building regulations regarding stair width, steepness and landings.
Looking to work with experienced, trustworthy custom staircase manufacturers? Aussie Balustrading and Stairs has got you covered! We’re Perth’s balustrade and stairs experts.




