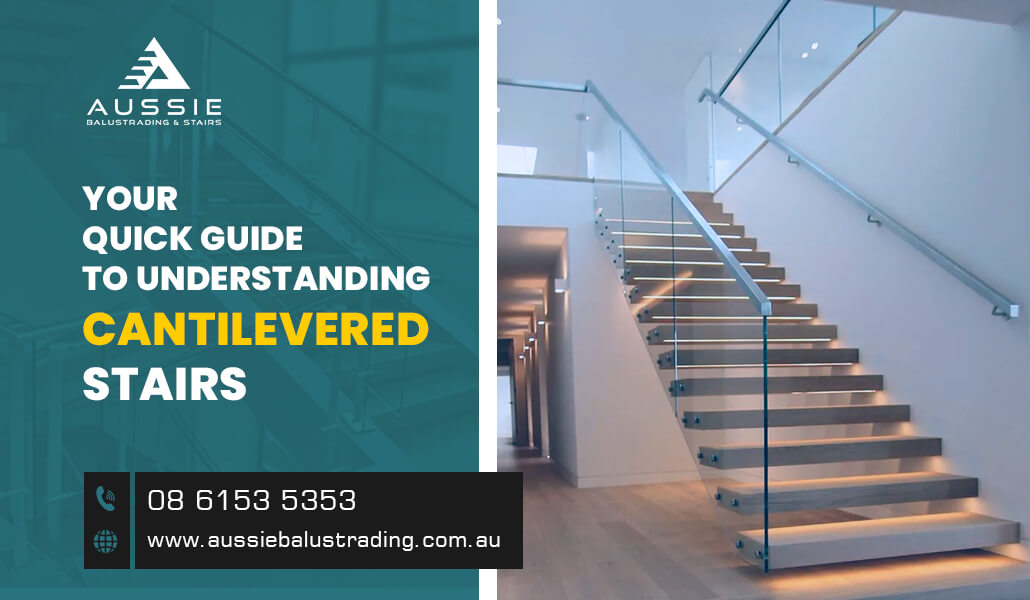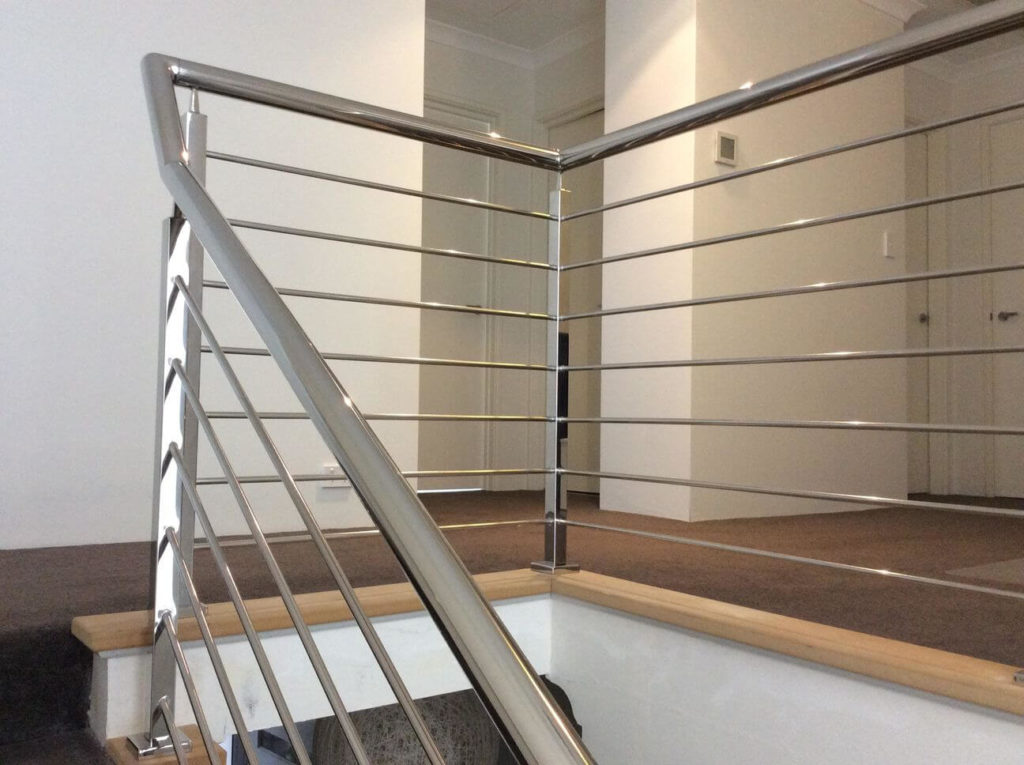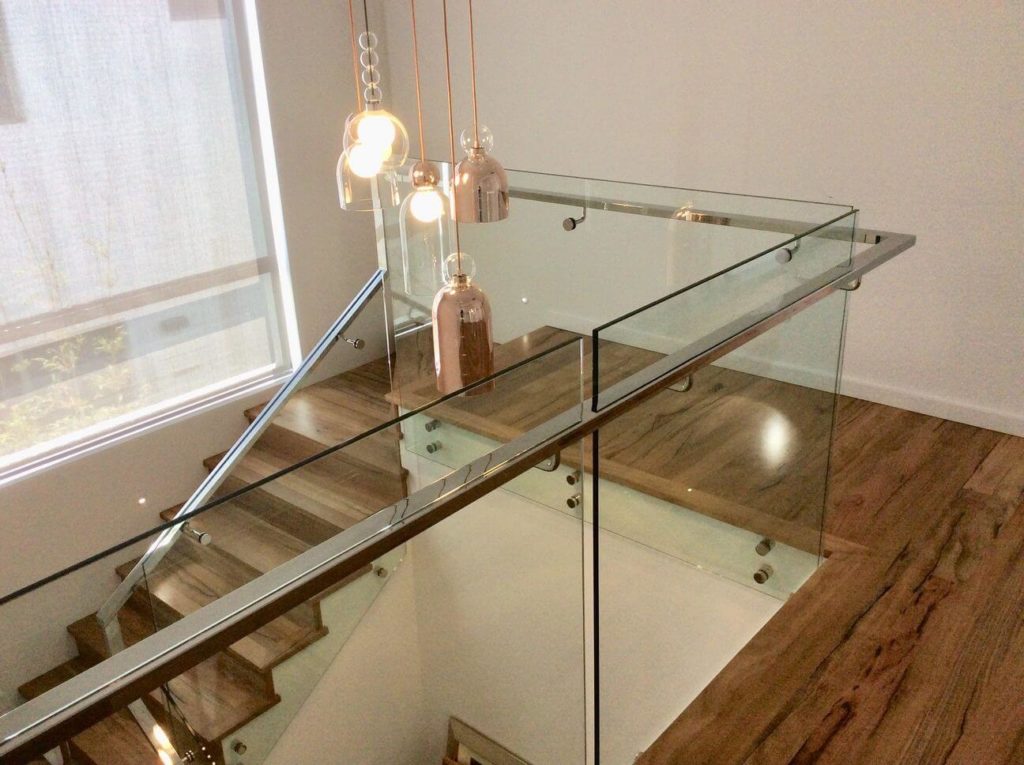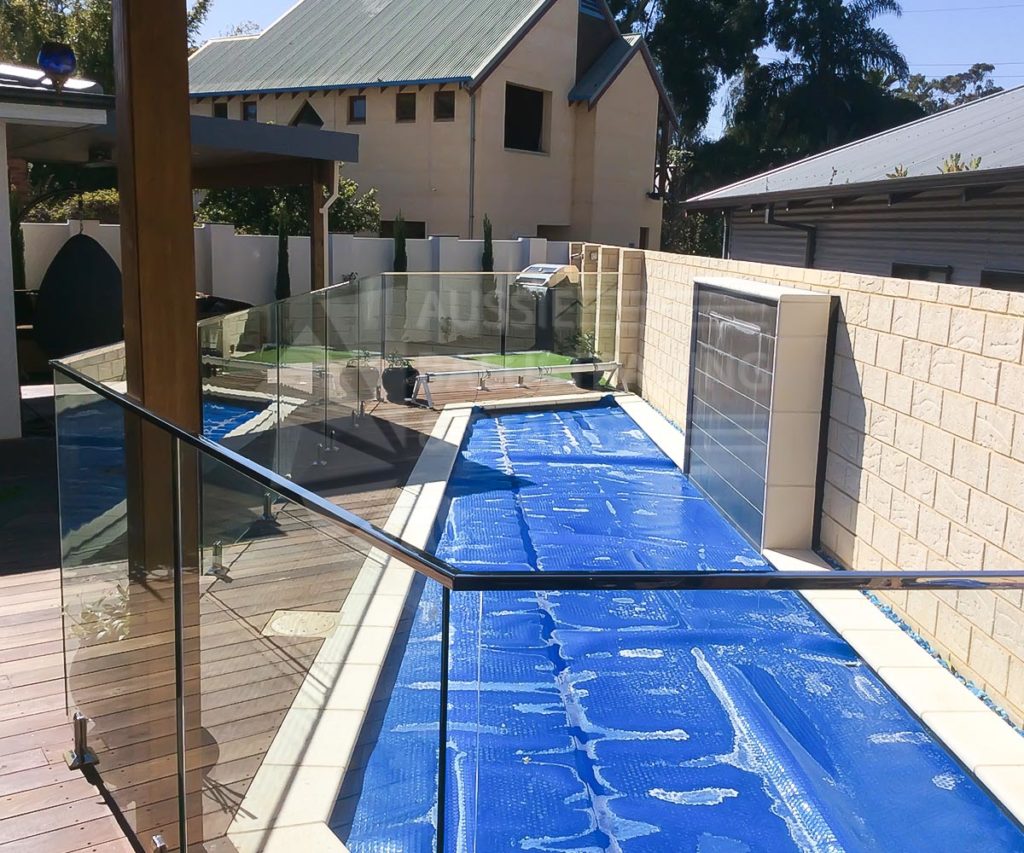Your stairs are one of the first things guests notice in your home. It could be a focal point of the room and serve as a pathway from one floor to another. However, as a responsible homeowner, you must focus on your stairs’ aesthetics and consider everyone’s safety.
Fortunately, investing in cantilevered stairs is one of the best options for your home. They are durable and can provide a sleek, modern look. They are also only low-maintenance. However, making the right choice for your home can be overwhelming for homeowners, especially with the options available.
Our contractors will discuss everything you need to know about cantilevered stairs.
What Do Cantilevered Stairs Look Like
Cantilever stairs look like floating stairs with a beam anchored on one end. Your contractor can anchor the steps into the walls to handle the entire load. You may also ask your contractor to embed the stairs into the beams of your home’s wall with steel bolts or pins.
They also have an assembly for every step with a tread, a telescoping stud for support and bolts, and two brackets.
How Do You Install Them
When installing cantilever stairs for your home, it’s crucial to consult a structural engineer to ensure their durability despite excessive use and prolonged periods.
First, your contractor will install the study into the steel or concrete beam with the brackets that will protrude outwards. Next, they’ll build the wall around these brackets. After making the wall around the frames, your contractor will bolt the finished treads, which manufacturers can create from wood or steel. Sometimes, you may find steel treads covered with wood.
While cantilevered stairs usually don’t have railings, you may ask your contractor to create minimalistic balustrades from glass or stainless steel.
Different Variations
Different types of cantilevered stairs can closely resemble concrete. Unlike the standard concrete stairs 130 mm thick in each tread, you can reduce these stairs to 60 mm.
On the other hand, you must ask your contractor to create thicker cantilevered stairs if you install them in commercial properties. We strongly recommend increasing them to 150 mm in thickness for your commercial establishment.
Ideal Shapes for Cantilevered Stairs
Cantilever stairs work best for helical, curved, or conical shapes. Your contractor may also level your cantilevered stairs, where the thickness gradually decreases per step, giving a bulging and rounded shape. You can also request professionals to create them from acrylic.
Best Materials for Cantilevered Stairs
There are different types of materials available for your dream cantilever stairs.
Wooden cantilevered stairs are steel-cladding studs fixed to the steel beam on your wall. Keeping the treads thick is crucial to enable a steel support structure. If you need to reduce the thickness, you can use wooden planks that will rest on t-section plates.
On the other hand, your contractors can install stainless steel cantilevered stairs with glass balustrades to give a floating effect.
Besides wooden and stainless steel, glass cantilevered stairs are a popular material ideal for modern homes. The best glass cantilever stairs must be durable and have at least a 32mm thickness.
You can also ask your contractor to install concrete cantilevered stairs. Several homeowners prefer this material because they’re durable. They’re lightweight and allow light from different levels, giving your home a sleek look. However, it can be dangerous if your contractor doesn’t install them correctly, especially if you have children or senior citizens at home.
Stairway to a Better Home
If you want to give a modern spin to your home, we strongly recommend investing in cantilever stairs. However, it’s always best to let the professionals handle the job to ensure your staircase’s durability and everyone’s safety.
Aussie Balustrading and Stairs sells high-quality cantilever stairs in Western Australia and Perth to help homeowners in their home improvement projects. Contact us now to get a quote!




